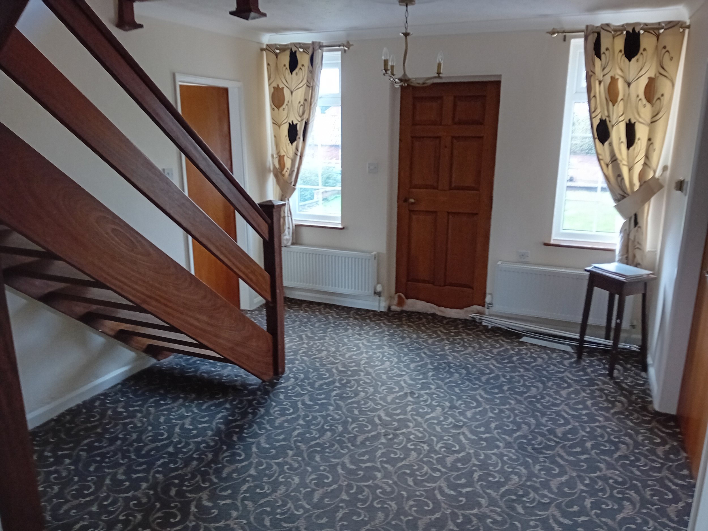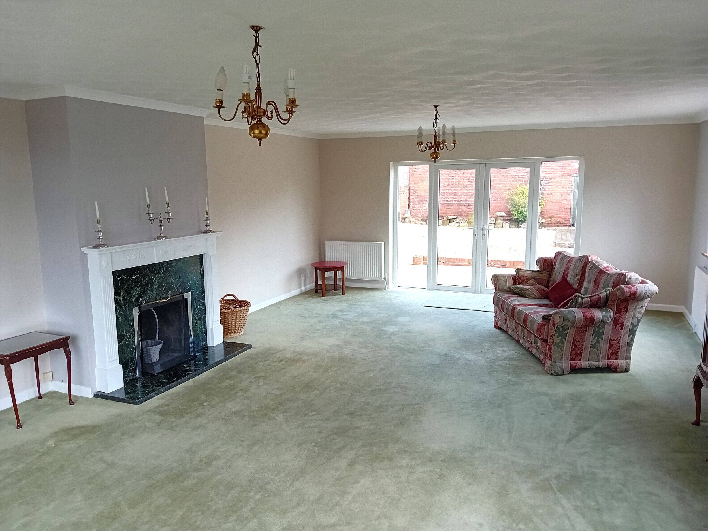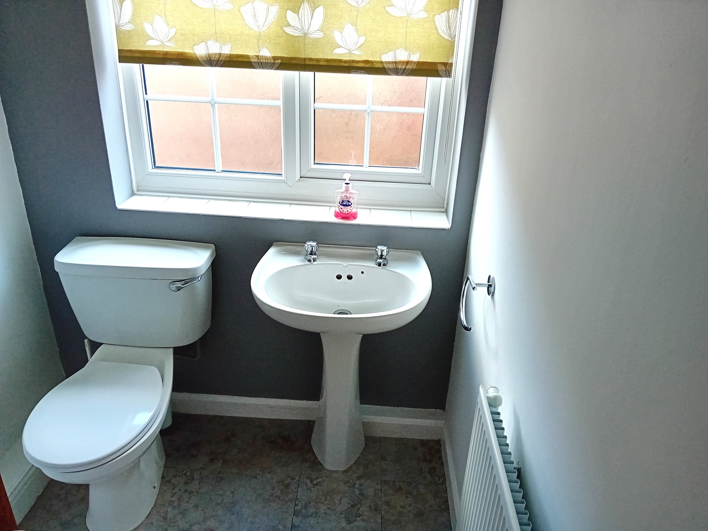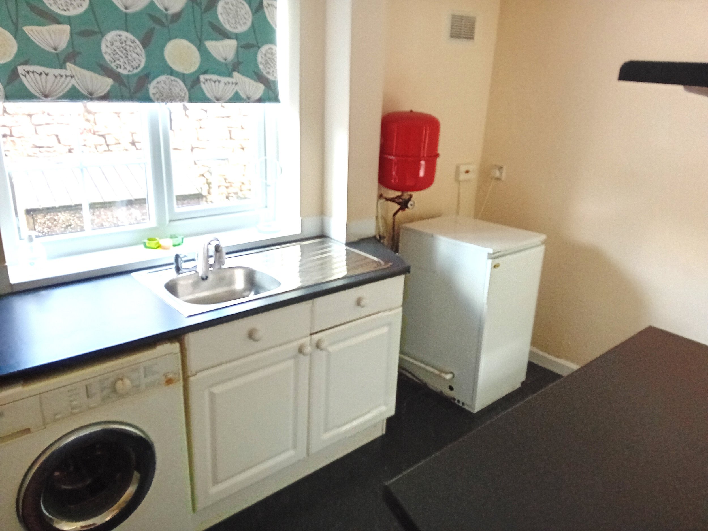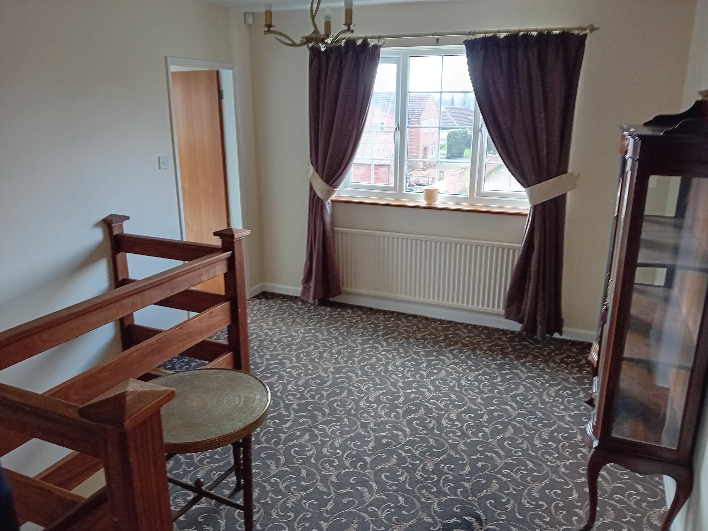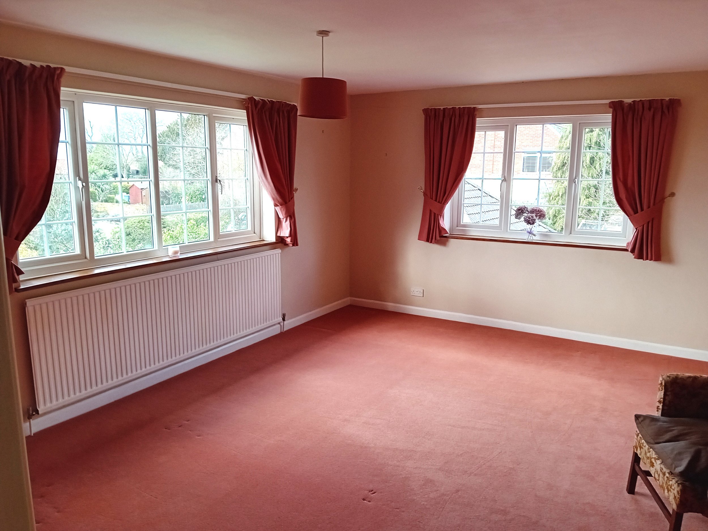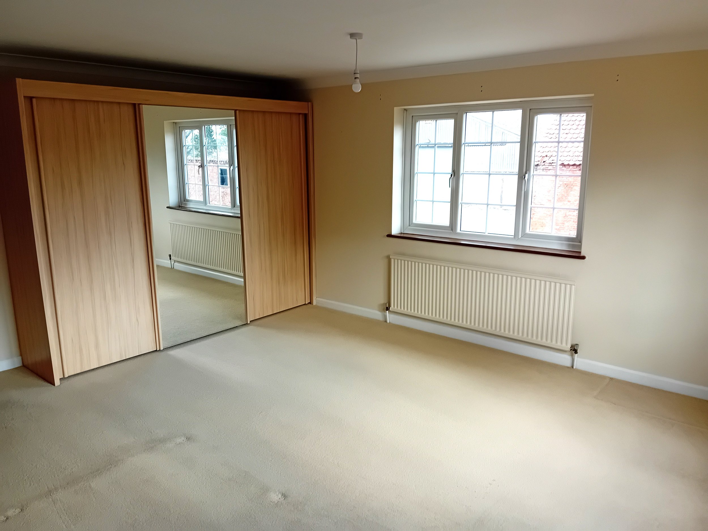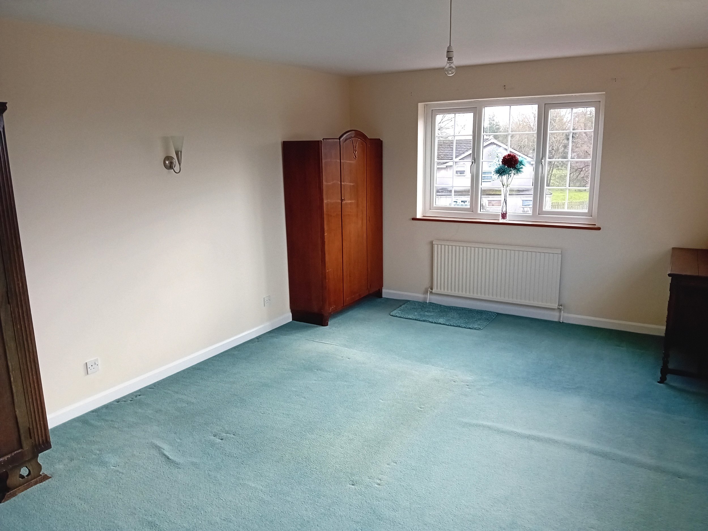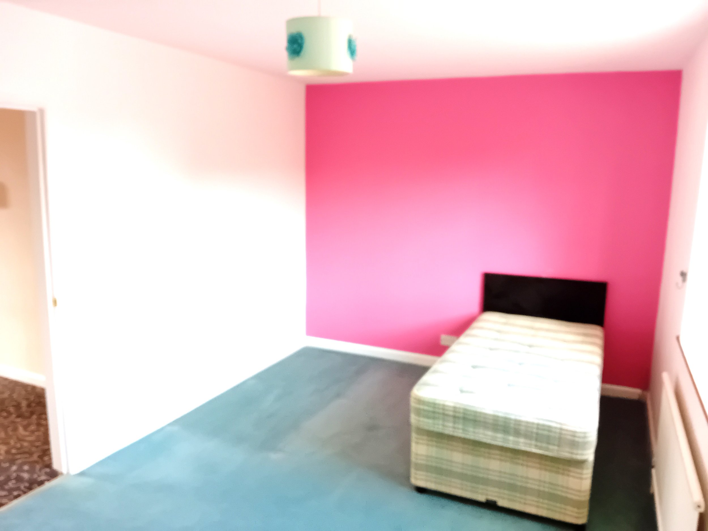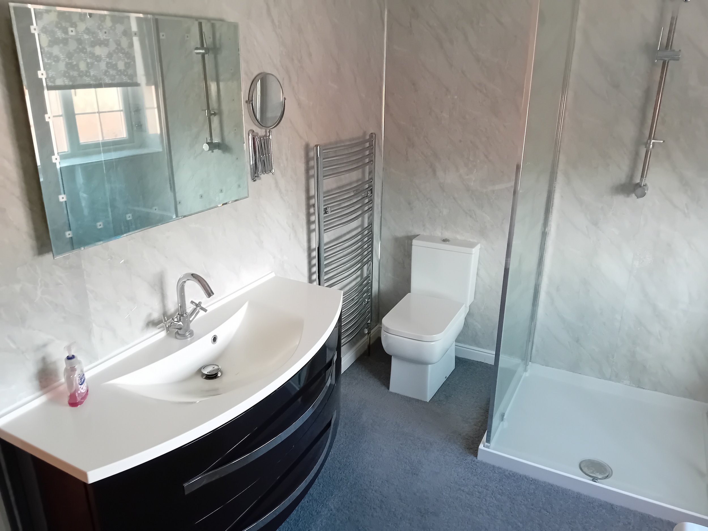RENT £1500pcm Bond £1730
NOW LET:Bridge House,Bawtry Rd,Blyth, Worksop, Notts, S81 8HG
A spacious four bedroom detached house located in sought after village location well placed for the Ai giving excellent communication links to the regions major towns and cities.
The well-presented accommodation featuring oil central heating, Upvc double glazing, separate office ideal for those working from home briefly comprises reception hall, large drawing room, dining room, modern contemporary style breakfast kitchen, rear hall, office, utility, shower room, four bedrooms, bathroom with spa bath and walk in shower, separate WC.Lawned gardens, parking for several vehicles to the rear, summerhouse, garden shed.
The village has a range of amenities including local shop, several public houses, primary school. The A1(M) is within a few minutes travelling distance and has good communication links and is well placed for the surrounding areas major towns and cities Doncaster 12.7 miles, Bawtry 4.2 miles , Sheffield 25.8miles, Worksop 6.0 miles, Retford 7.5miles, Mainline train stations with direct links to London Kings Cross are available at Doncaster and Retford. The area is well served by both public and private schooling and leisure facilities
(All mileages are approximate) Gross Internal Floor Area Approx. 225m2(2421ft2)
Location
The property is easily found when entering the village along Retford Road, turn right at the mini roundabout and continue along Bawtry Road, passing the entrance to Blyth Hall and over the small bridge, where the property will be found on the right occupying an elevated plot.
Accommodation
GROUND FLOOR
Accommodation
Harwood Entrance door
Reception Hall-4.29m (14‘) x 3.27m (10 ‘8‘’) -radiator
Drawing room8.63m (28’3’’) x 5.22m (17’ 1’’) – Adam style fireplace, Upvc double glazed window and French doors four radiators, coving.
Dining room 5.27m (17‘3‘’) x 4.28m (14‘)-Bow Upvc double glazed window, coving, radiator.Return doors to hall and kitchen
Modern Breakfast kitchen 5.11m(16 ‘9 ‘’) x4.16m( 13‘ 7‘’)- Range of shaker style units comprising single drainer sink unit set into worktops, cupboards and drawers below,intergrated dishwasher, cooker to be fitted cooker hood over, recess for fridge/freezer, wall cupboards, Upvc double glazed window. Walk in pantry cupboard.
Rear Hall
Utility 3.48m (11 ‘5‘’) x 2.09m (6‘10 ‘’) - single drainer sink set into base units cupboards and drawers below, Grant oil fired boiler
Shower room 2.10m (6 ‘10 ‘’) x 1.62m (5‘3‘’)-Vanity wash basin, low flush WC, shower area with Mira shower.
Separately accessed home office
Harwood open tread Stairs rise from the hall to:
First Floor Landing
Bedroom 1 (Rear) – 5.24 m (17‘‘2’) x 3.79 m (12‘5’’) Upvc double glazed window, radiator.
Bedroom 2 (Rear) 5.28m (17’ 3’) x 4.29m (’14‘’) - Radiatortwin Upvc double glazed window. louvred door wardrobe and airing cupboard
twin Upvc double glazed window. louvred door wardrobe and airing cupboard
Bedroom 3(Rear) 5.24m (17’2 ’’) x 4.70m (15’’5 ’)-Two Radiator, Upvc double glazed window, wall lights
Bedroom 4 5.11m (16 ‘9‘’) x 2.99m (9‘9‘’)-two radiators
Bathroom 3.40m(11 ‘1 ‘’) x 2.38m(7 ‘9‘’)- Large spa bath, walk in shower area, hanging winged vanity wash basin with drawers below, , pedestal wash basin, Low flush WC . Radiator. Ladder towel rail, dressing mirror.
Separate WC with winged vanity wash basin and WC set into surround with cupboards below. Ladder radiator.
Outside
The property has a lawned front garden, vehicle parking to the rear for several vehicles, summer house, garden shed.garden, patio area,
Oil central heating system, mains water, drainage and electricity.
EPC Rating
Band E
Council Tax Band
Band G
Viewing
Strictly by appointment with the Agents.
Contact Details
Silcock & Partners,
Gamston Wood Farm, Upton, Retford, Notts. DN22 0RB
01777 717559 07540578530
info@silcockandpartners.co.uk
Front elevation
Call 01777 717559 or 07540 578530 to view.
You can also contact Lime Living Estate Agents at: visitwww.limeliving.co.uk





