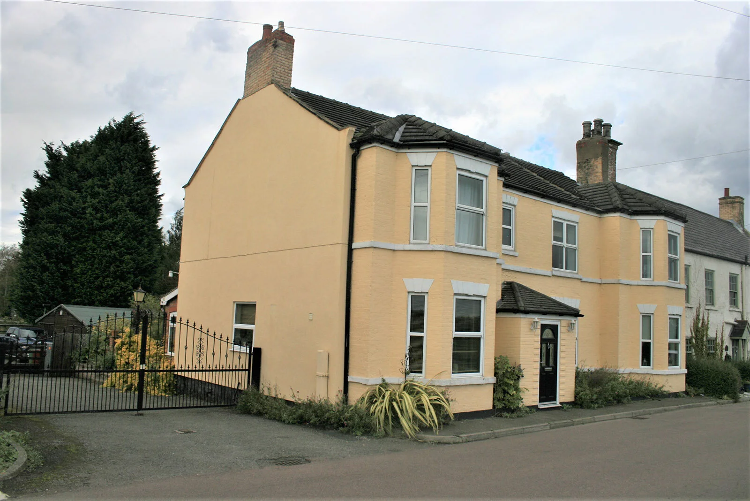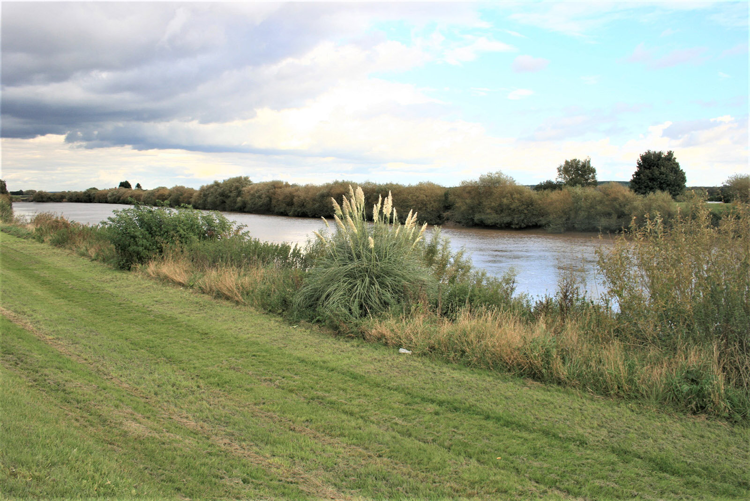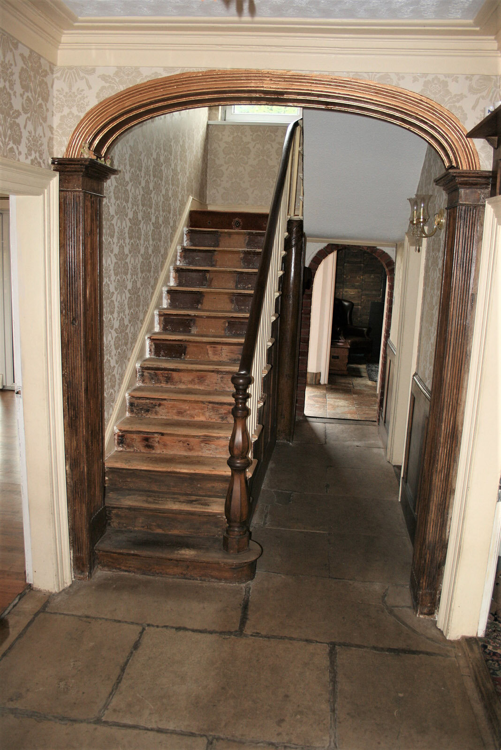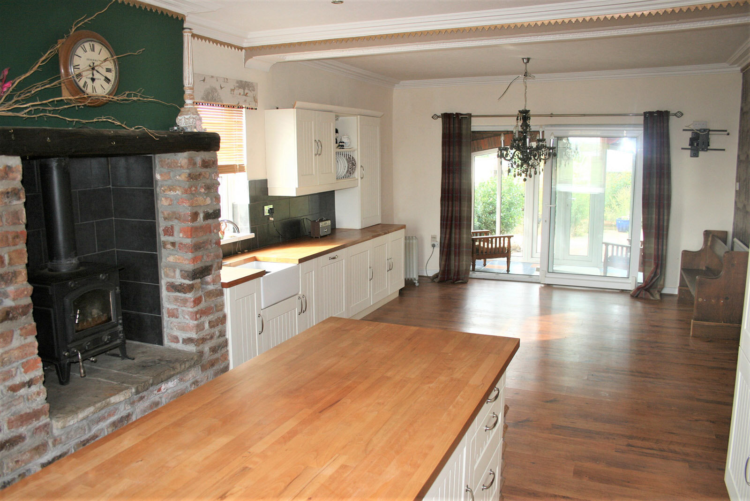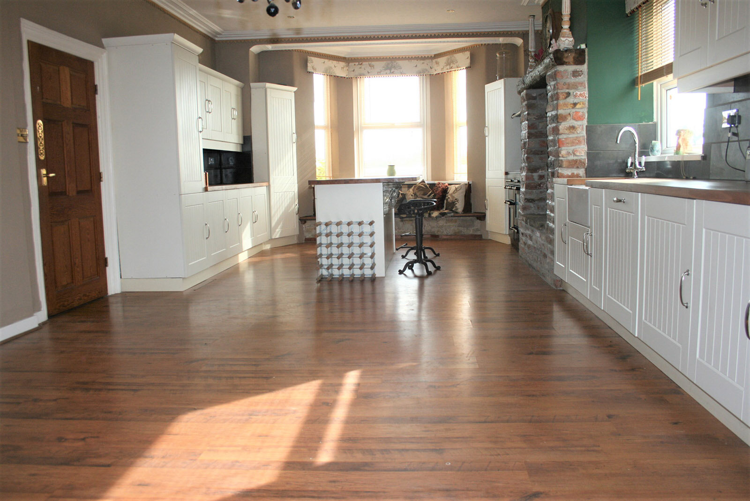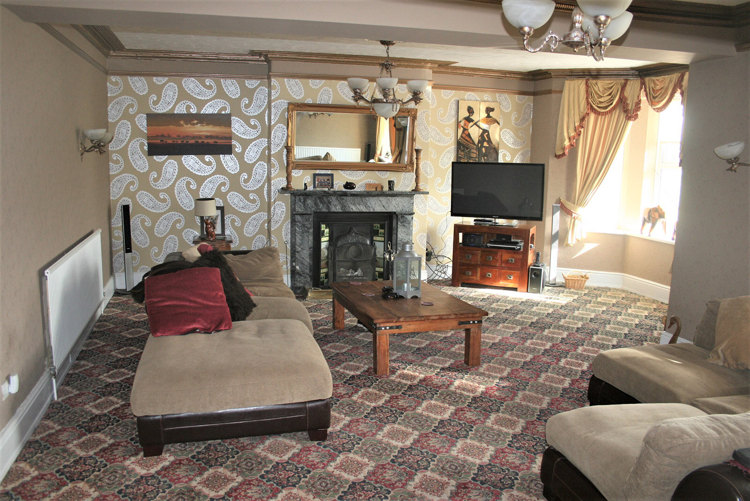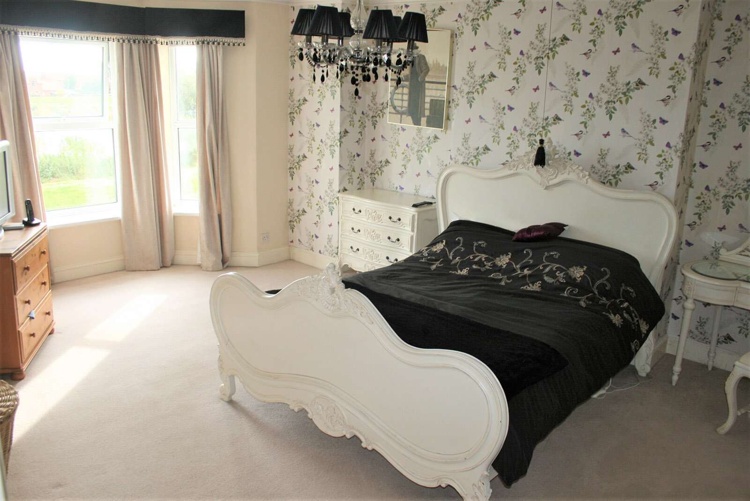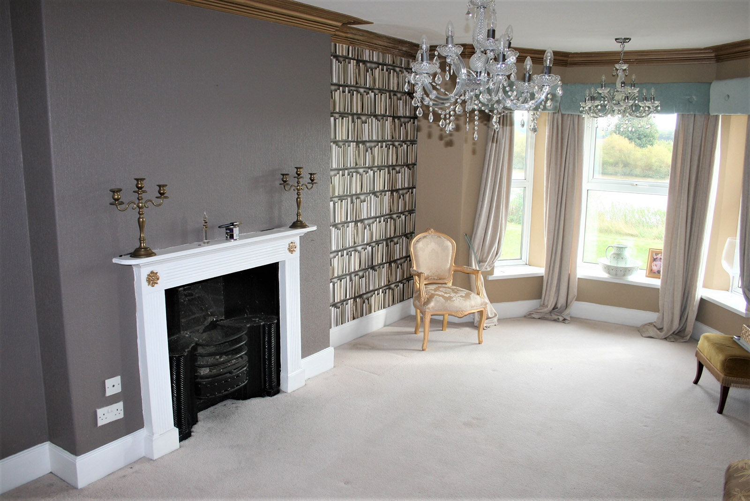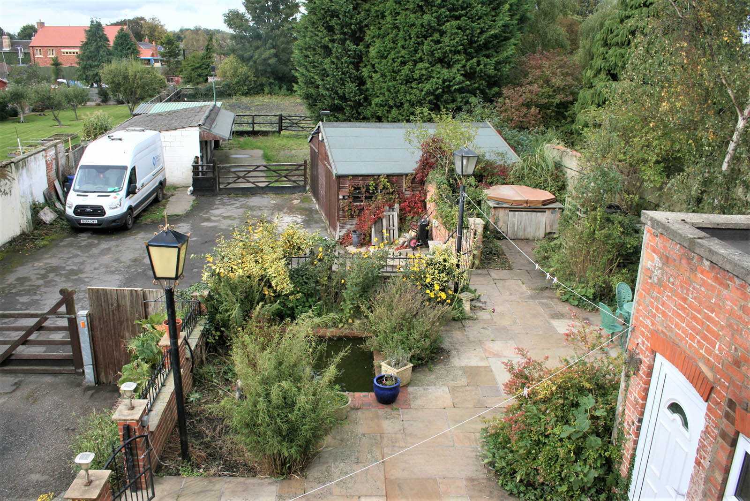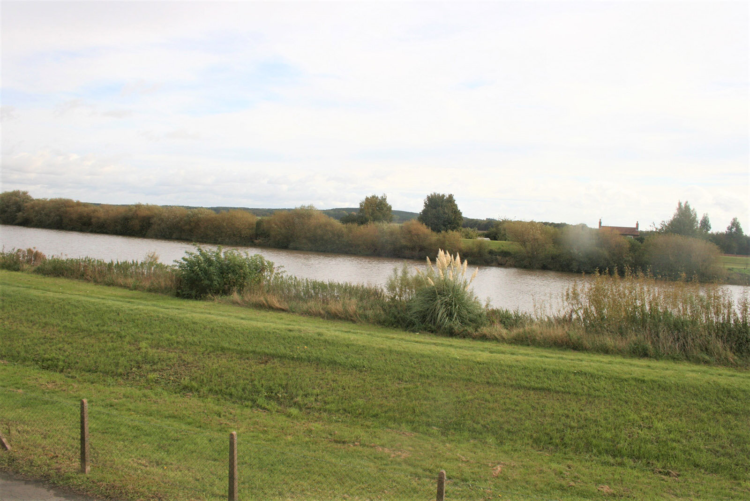Guide sale price: £395,000
SOLD: 9 North Street, Owston Ferry, Doncaster, DN9 1RT
Period property· 4 bedrooms· Riverside views and walks
An impressive four-bedroom period property of charm and character with fine river side views and walks. The property has the benefit of outbuildings, stable block and ménage, making it ideal for those with equestrian interests and plot extending to approximately 0.173Ha (0.42 Acres). The spacious and light accommodation features oil central heating, double glazing and comprises part panelled Reception hall, Impressive Drawing room with deep bay window. well fitted spacious breakfast kitchen, snug, garden room Four bedrooms, attractive bathroom, elevated terraced garden, Stable block with turn out yard & range of outbuildings ménage. Gated secure off road parking the property offers classic country living, but within convenient travelling distance of the M180 giving excellent communication links to commuters working in the regions major towns and cities
Doncaster 17.6 miles, Scunthorpe 11.9miles, Gainsborough 11.3miles, Sheffield 35.6miles,Hull 44 miles, M180 7.1miles, Epworth 4 miles. Westwoodside 4.5 miles
(All mileages are approximate)
LOCATION
Owston Ferry is an attractive, historic riverside village and the name is believed to have evolved from Old Norse meaning ‘East Farmstead’ and mentioned in the Doomsday Book around 1086. The village has a range of community based groups, village shop, post office, two public houses, doctor’s surgery and playing fields and sports clubs. The property offers classic country living, but is conveniently situated within easy commuting distance of the M180 for surrounding major cities and towns. Doncaster has a direct main line service to London King’s Cross, Scunthorpe and Gainsborough are served by railway stations. Doncaster Robin Hood airport ais within travelling distance.
Scunthorpe 11.9 miles, Doncaster 17.6miles, Gainsborough 11.3miles, M180 7.1 miles, Sheffield 35.6miles, Hull 44 miles, Robin Hood Airport 10.8miles. Epworth 4 Miles, Westwoodside 4.5 miles.
(All mileages are approximate)
DIRECTIONS
On entering the village along South Street from the direction of Misterton & West Stockwith, continue into the Market Place and turn right onto High St, follow the road passed the White Hart Public House as it continues onto North Street, where the property will be found on the left hand side. Aprox four properties from the public house.
ACCOMODATION
Double glazed front door
Entrance Porch
Quarry tiled floor, dado rail
Reception Hall- Flagged floor, three quarter part panelled walls with delph rack, wainscot panels, radiator , attractive ornate plaster arch feature Cloakroom with low flush WC, corner vanity wash basin, quarry tiled floor, extractor fan, radiator
Impressive Drawing Room
7.37m (24’ 2”) X 6.24m (20’ 5’’) Max into delightful deep shaped bay window– Attractive Marble style fireplace with inset cast iron grate with feature picture tiles, Deep period skirting’s, picture rail ornate coving . Two radiators, three wall light points
Snug/Study
3.44m (11‘3’’) x 3.61m (11‘10’’) – Cast iron multifuel stove. Three quarter panelled features to two walls with delph racking, tiled floor separate side entrance
Attractive Spacious Breakfast Kitchen
9.38m (30’ 9’’ )into bay X 4.26m (13’ 11”) – Ideal for family living with excellent range of fitted kitchen units comprising Belfast sink unit set into beech block worktops with cupboards and drawers below, integrated dishwasher and refidgerator.Matching central breakfast island with cupboards, drawers and wicker storage baskets below. Matching wall cupboards with further plate racking and three larder cupboards. Range master 110 cookers with twin ovens, electric hob and warming oven, extractor hood over. An impressive feature of the room is the rustic brick fireplace with raised flagged hearth and log storage areas blow upon which is set a cast iron multifuel stove with heavy mantle beam over. Bay window with fitted window seat. Ornate coving Twin Doors open out into:
Garden Room 3.62m (11’ 10’’) x 1.72m (4’ 3’’) - tiled floor. Light ceiling fan, exposed rustic brick features, French doors open onto rear terrace ideal for Alfresco entertaining.
Utility 5.77m(18’ 11’’) x 2.61m(8’ 6’’)- Single drainer sink unit set into worktops with base units below and .wall cupboards over, skylight, Boulter oil fired central heating boiler.
Rear Hall- Tiled floor, Double glazed side door
Cloakroom with vanity wash basin, low flush WC.radiator, Cornish style slate floor.
FIRST FLOOR
A staircase rises from the reception hall with mahogany hand rail and to Half Landing
First Floor Landing with radiator, access via loft ladder to loft area with power and light.
Master Bedroom Suite (Front)
5.67m (18’ 7”) X 4.25m (13’11’’ ) Max – Elegant bay window taking full advantage of views over the river and beyond. Coving, radiator.
En Suite Dressing room
3.11m (10’2’’) x 1.16m (3’ 9’’) with window and views requires completion)
Guest Bedroom (Front)
6.30m (20’ 8’’) Max X 3.69.m (11’10’’) – Elegant bay window taking full advantage of views over the river and beyond. Feature cast iron Basket grate to chimney breast, coving, and radiator.
Bedroom 3
(Front) 4.23m (13’ 10’’) x 4.31m (14’ 1’’) - Views over river, radiator, coving
Bedroom 4 (Rear)
3.92m (12’ 10’’) x 3.41m (11’ 2’’)-Built in cupboard, radiator, and views over rear garden and stables.
House Bathroom
3.37m (11’) Max x 1.83m (6’)-Modern suite comprising corner spa bath with seat and shower, hanging vanity basin, low flush WC, separate shower area. Tiled features to wall s and floors. Two ladder towel rails/radiators
OUTSIDE
The property is approached via a private side driveway with impressive double wrought iron gates serving an inner courtyard with parking for several vehicles and serving large timber garage/workshop 5.64m (18’) x 7.47m (24‘6‘’). Further double timber gates lead through into stable turn out yard serving three stall stable block (Individual Stables approx 4.30m (14’) x 3.38m (11’)). Further timber tack room and feed store. Access through from turn out area into fenced ménage. The property enjoys an attractive position overlooking the River Trent with front low maintenance garden border and attractive elevated rear paved terraced garden with wrought iron railing features, borders and ornamental pond ideal for alfresco dining.
The gardens and plot area extends in total to approximately 0.173Ha (0.42 Acres)
General Remarks
Tenure
The property is understood to be freehold
Services
Mains, water, electricity, and drainage are understood to be installed. Oil fired central heating system via a Boulter Oil boiler. Services have not been checked or tested
Contact Details
Silcock & Partners,
Gamston Wood Farm, Upton, Retford, Notts. DN22 0RB
01777 717559 07964977724
info@silcockandpartners.co.uk
Call 01777 717559 or 07540 578530 to view.
You can also contact Lime Living Estate Agents at: visit



