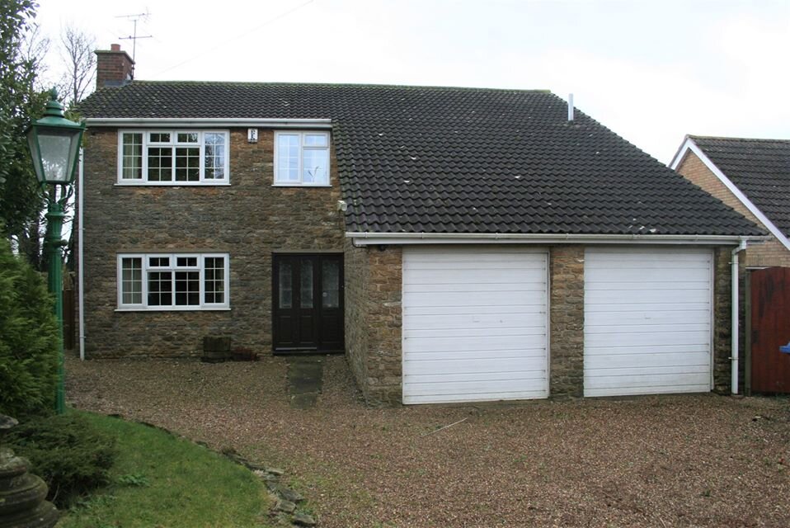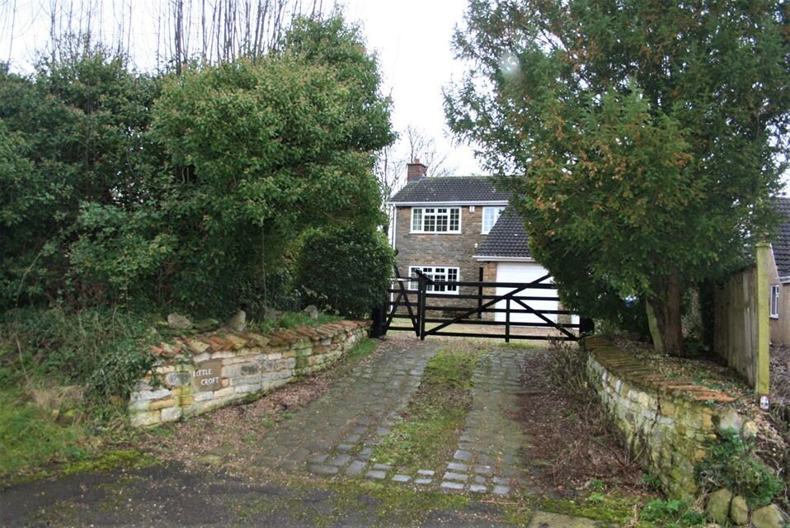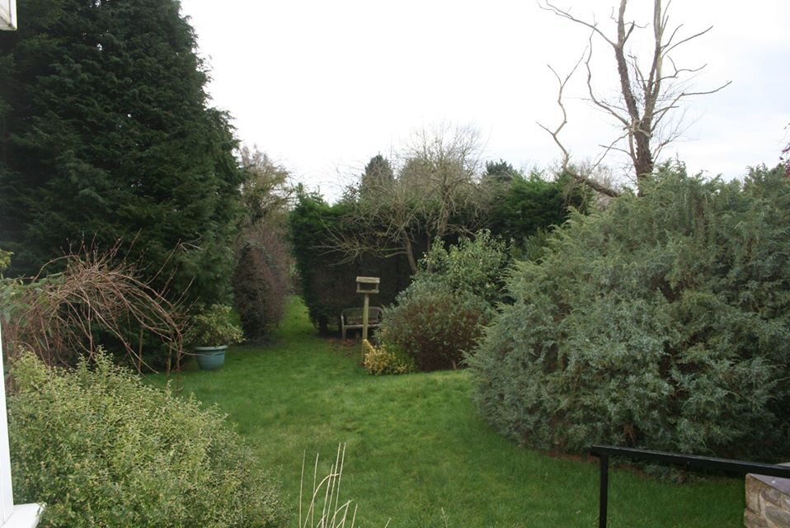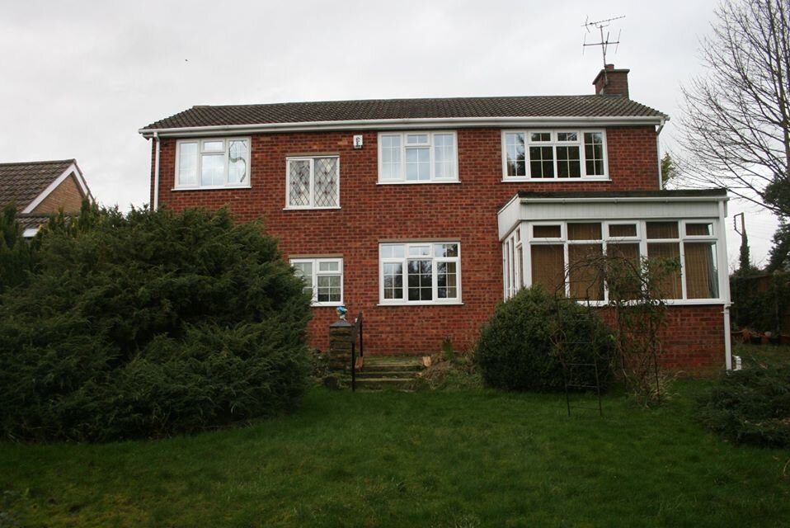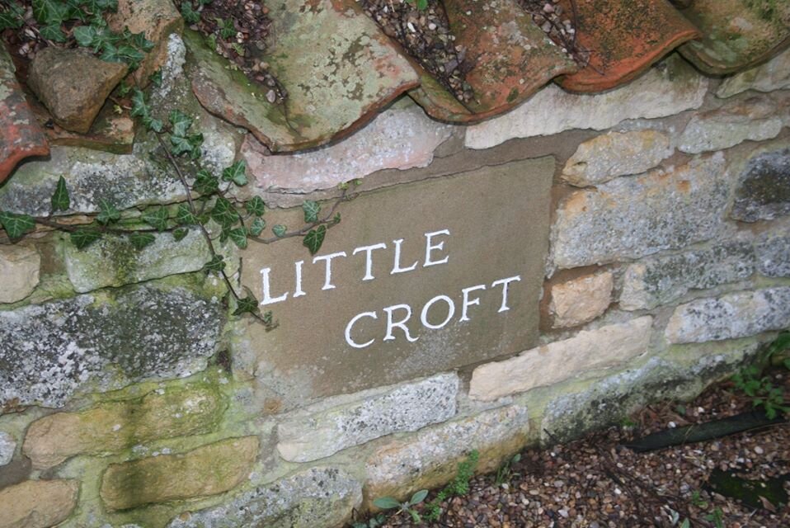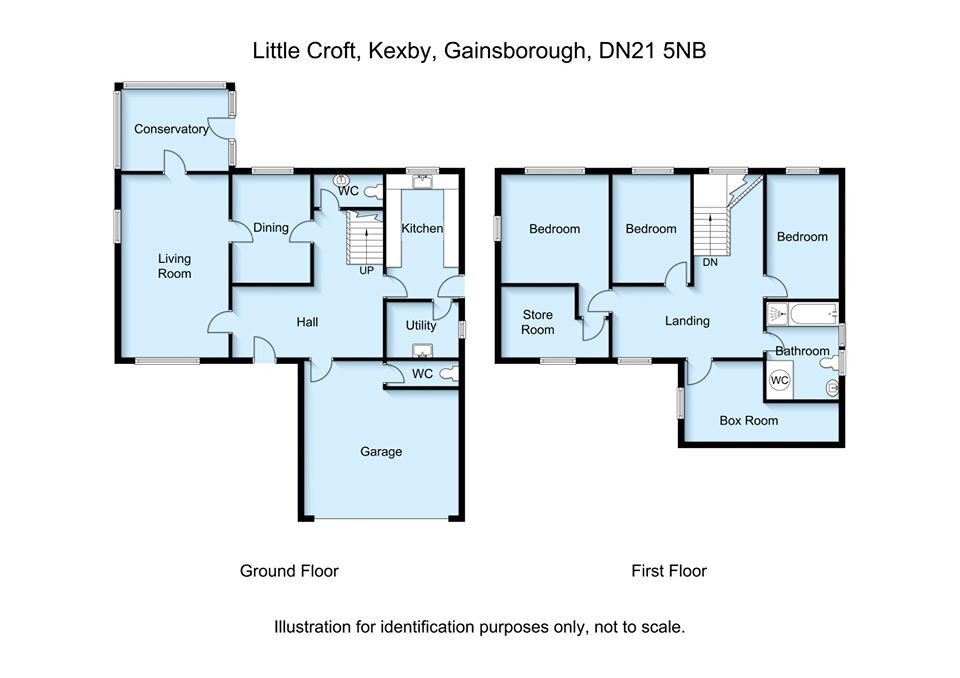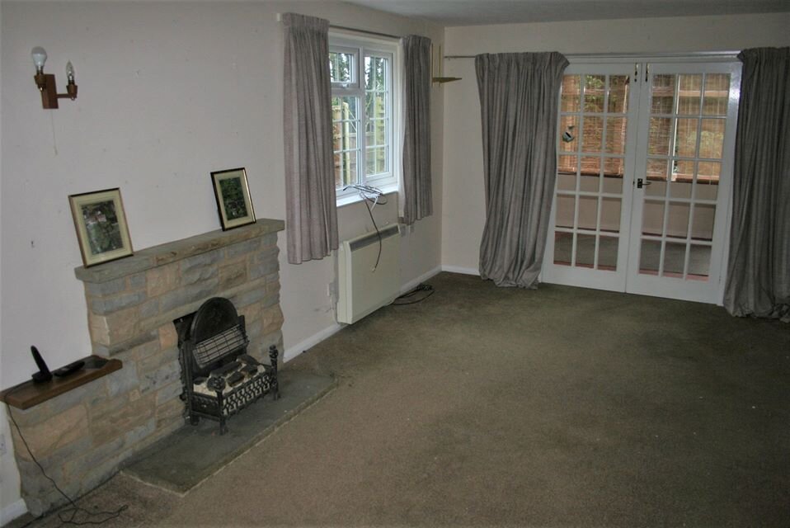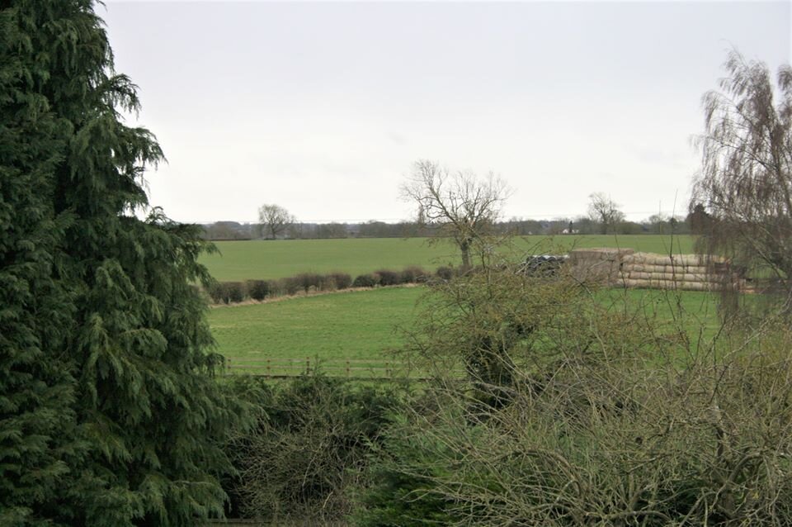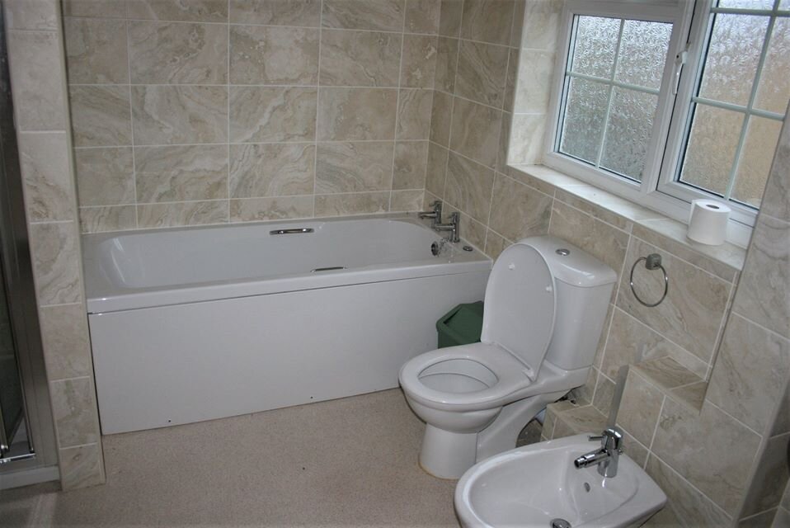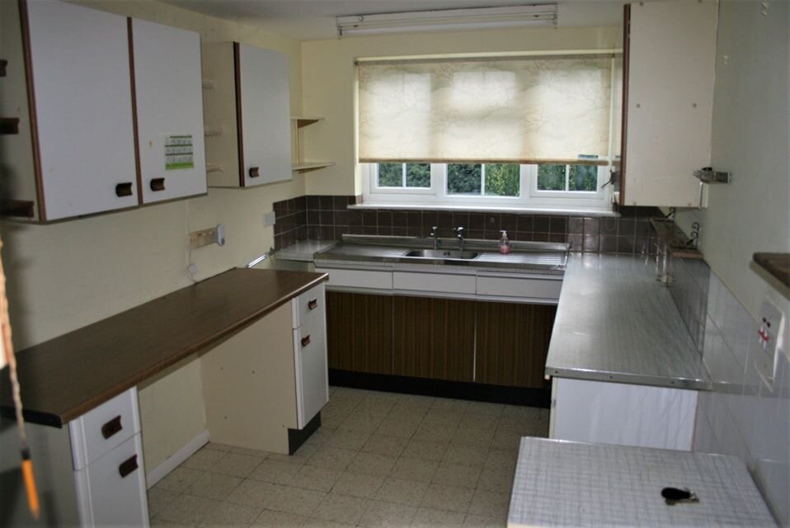Price £249,950
FOR SALE: Little Croft, Westgate, Kexby, Gainsborough
Detached · 1 bath · 3 bed
An Individual stone fronted three bedroom detached house set within established gardens extending to approx 0.79 Ha(0.195 Acres) The property is located with a pleasant country village and offers further scope for profitable enhancement and improvement to individual requirements.
The accommodation with electric night storage radiators, double glazing to majority of windows, flexible internal layout ideal for modern day living comprises porch, Hall, cloakroom with WC, Lounge, Dining Room, Conservatory, Kitchen, utility, Three bedrooms, En suite dressing room/bed 4.box room, Modern bathroom and separate shower, Double garage with gardener’s WC.gated private driveway and additional parking, Established gardens. Located within convenient travelling distance of the areas major towns and cities
Lincoln 13.5 miles, Gainsborough 5.6miles, Retford 16.3 miles, Scunthorpe 19 miles, Newark 23.9miles
(All mileages are approximate) Gross internal Floor area approx149.82m2 (1612ft2)
LOCATION
Kexby is a pleasant village with links dating back to the Doomsday book 1086 .It is well placed for those travelling to Gainsborough and Lincoln. Local primary schools art nearby villages of Marton, Lea & Sturton by Stow and train Stations are located at nearby Gainsborough. The area is also served by the well respected Queen Elizabeth High School, Gainsborough
DIRECTIONS
On leaving Gainsborough along the A 156 Lea Road, continue into the village of Lea and tum left, as signposted to Upton, Continue through the village of Knaith Park and along stow Road, On entering Kexby ,take the first left tum onto and the next right onto Westgate where the property will be found on the right hand side,
ACCOMODATION
Double single glazed front doors
Entrance Porch - Glazed multipaned door
Reception Hall - Wood block flooring, electric night storage Radiator
Cloakroom - Pedestal washbasin, low flush WC, light/shaver point
Lounge 6.06m(19' 10") x3.62m(11' 10") - Stone fireplace with raised flagged hearth and open grate, three wall light points, two electric night storage radiators, Upvc double glazed window.
Twin Multi paned door access into:-
Sun Lounge- 3.31m(10' 10") x 2.75m(9') -Upvc double glazing and side French doors
Twin Multi paned door access from Lounge into:-
Dining Room 3.63m (11' 10") x 2.63m (8' 7") - Wood block flooring, Old electric night storage radiator, Upvc double glazed window.
Kitchen 4.27m(14') x 2.41m(7' 10") - Original units comprising double drainer sink unit with worktops, cupboards and drawers below, breakfast bar, wall cupboards(not matching),terrazzo tiled floor, side replacement stable door, UPVC double glazed window.
Utility- 2.42m (7' 11 ") x1 .65m (5' 4") - Belfast sink unit, tiled floor, shelving.
Stairs from Hall with timber balustrade inset with ornamental metal features
Half landing- I secondary glazed stained glazed feature window
First Floor Landing- Access to roof, electrical night storage radiator.Upvc double glazed window
Bedroom 1 - (Rear) 3.62m (11' 8") x 3.64m (11' 11") plus entrance recess - UPVC double glazed window.
En suite dressing Area- 3.62m(11' 8") x 2.31 m(7' 6") - UPVC double glazed window, electric night storage radiator
Bedroom 2 (Rear) 3.63m (11' 10") x 2.64m (8' 7") - UPVC double glazed window , electric night storage radiator
Bedroom 3 (Rear) 4.05m(13' 3") x 2.47m(8' 11") - UPVC double glazed window, old electric night storage radiator
Box room - Reduced head height 2.53m (8' 3") x5.13m (16' 8") Max - access to eaves
Bathroom - 3.37m (11' 5") x 2.65m (8' 6") - modern white suite comprises panelled bath, separate shower area. low flush WC.bidi, pedestal wash basin, light shaver point. Built in airing cupboard with factory lagged cylinder and two immersion heaters, electric night storage radiator. UPVC double glazed window
Outside
The property is served by a part stone style sett and gravelled gated driveway with dwarf stone walls and pantile copings with turning area to Integral Double garage- 5.24m(17' 2")(x 5.12m(16' 9") with twin up and over doors. Integral WC. Access door from hall of house.
Gardens
Established mature gardens with a variety of mature shrubs and trees divided into individual areas giving a good degree of privacy. York flagged patio, kitchen garden, garden shed. Plot extends to approx 0.79Ha (0.195acres)
General Remarks
Tenure
The property is understood to be freehold
Services
Mains, water, drainage and electricity, are understood to be installed. Services have not been checked or tested and purchasers should make their own enquiries.
Purchasing This Property
If you are interested in making an offer on this property, please contact us at your earliest convenience. Failure to do so could result in losing the property or costs being incurred unnecesarily. In order to help our Clients decide on the acceptability of any offer you might make, we will need to obtain from you certain details and information. Although some of this can be taken over the telephone, you will be asked to make an appointment with our Independent Mortgage Advisor. Purchasing a house can be complex and stressful. We try very hard to make the transaction as smooth and trouble free as possible for Purchasers by guiding them through the process at every stage, including assisting them with their mortgage arrangements. If you are making cash offer, we shall require confirmation of the source and availability of your funds in order that our client may make an informed decision.
Money Laundering Regulation 2003
Prospective purchasers will be asked to produce identification documentation at a later stage and we would ask for your cooperation in order that there will be no delay in agreeing a sale. We have not tested any apparatus, equipment, fittings or services and so cannot verify that they are in working order. The potential buyer is advised to obtain verification from their solicitor, surveyor or professional advisors. These particulars, whilst believed to be accurate are set out as a general guideline and do not represent any part of an offer or contract. Intending purchasers should not rely upon them as statements of representation of fact but must satisfy themselves by inspection or otherwise as to their accuracy. No person in this firm’s employment has the authority to make or give any warranty or representation in respect of the property.
Call 01777 717559 or 07540 578530 to view.
You can also contact Lime Living Estate Agents at: visit



