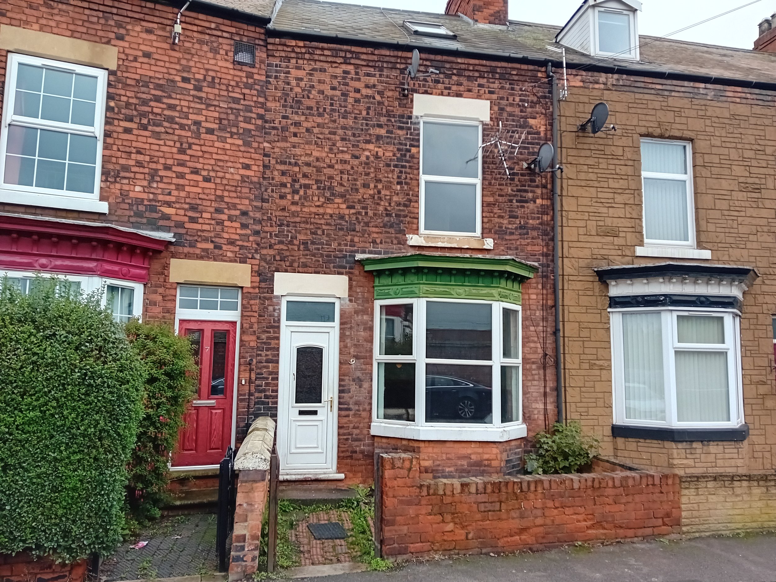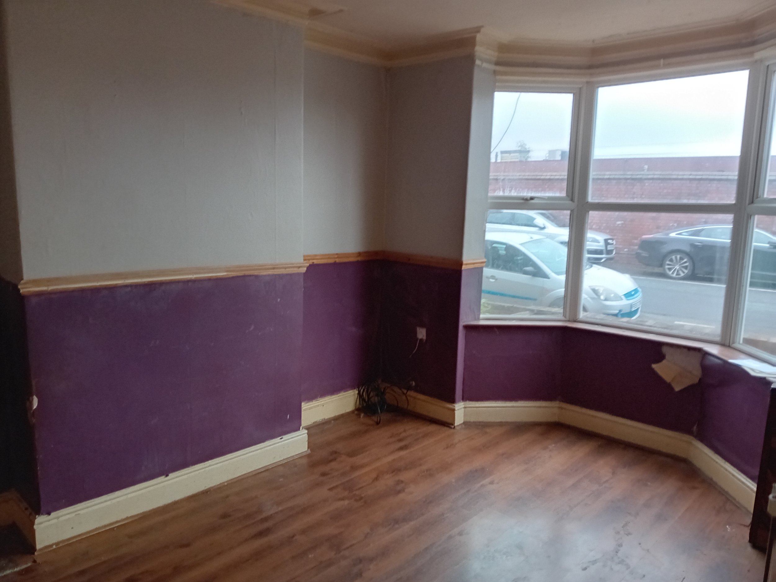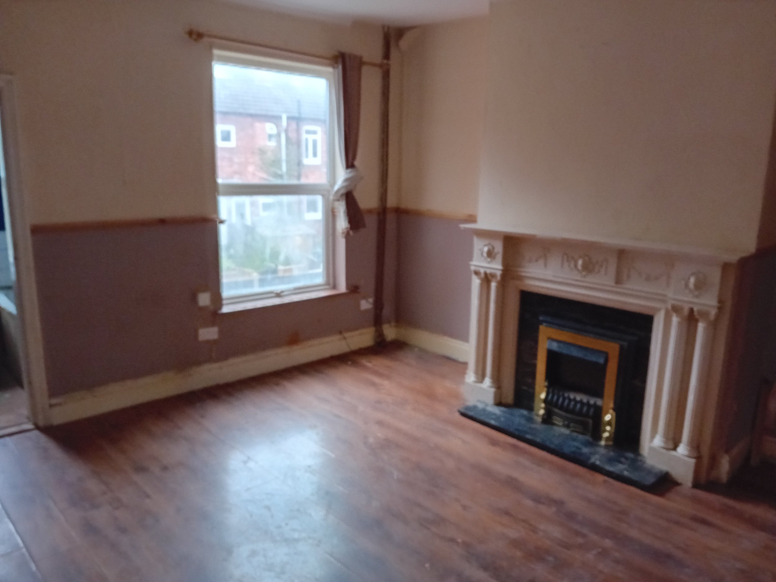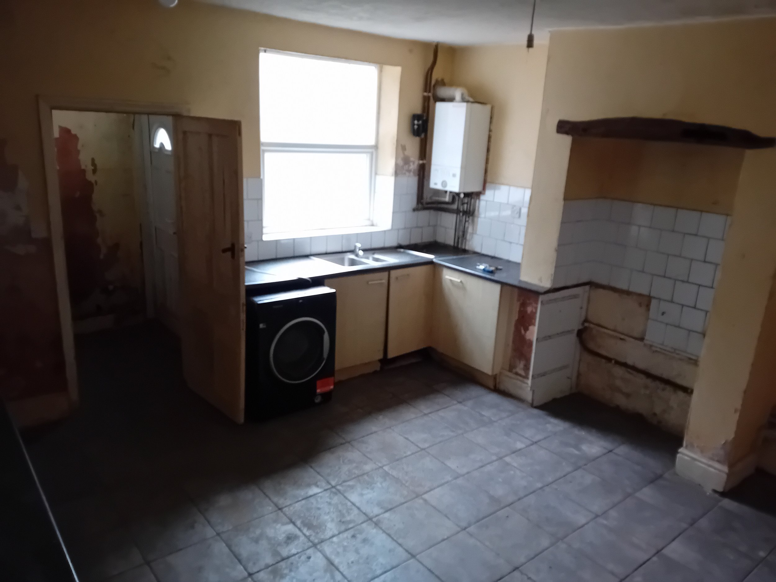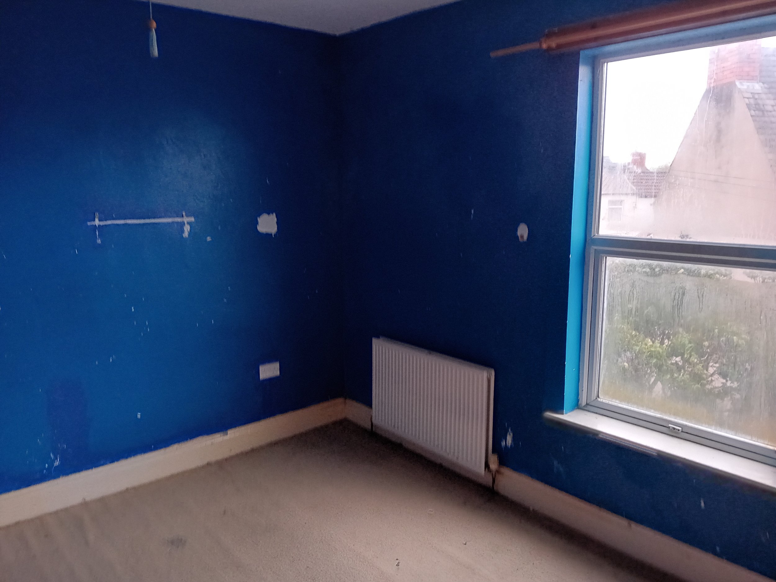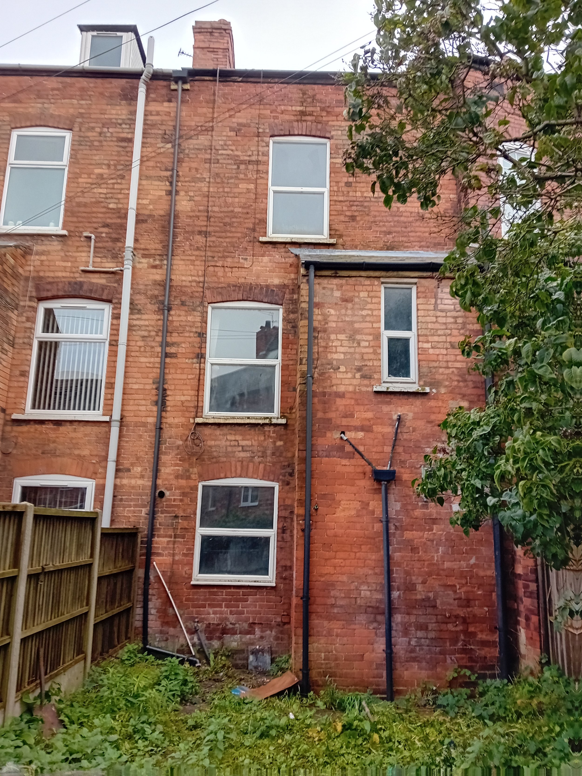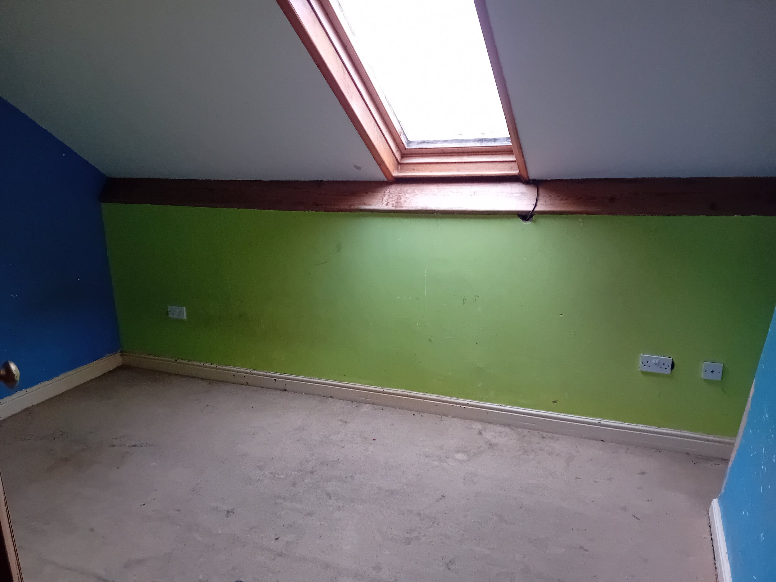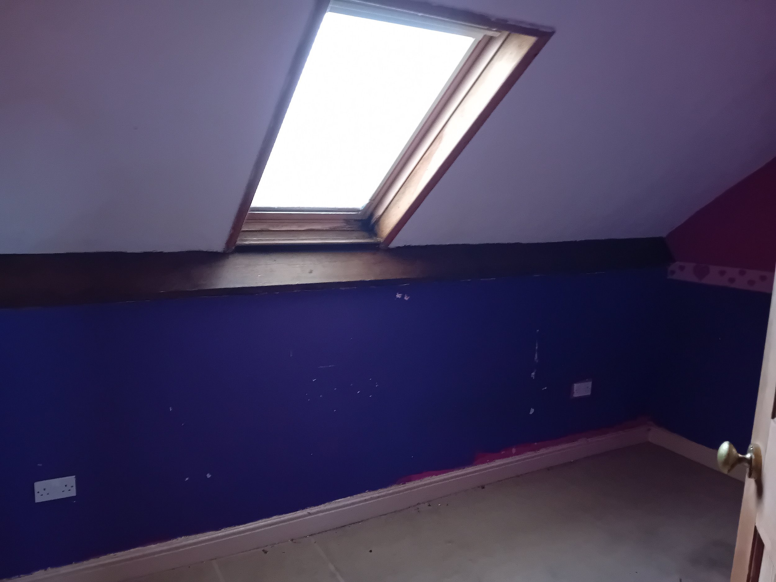SOLD Offers over £95,000.
DESCRIPTION
A substantial four storey four bedroom terraced house located within an established residential area of the town within walking distance of the railway station. The property requires a further scheme of modernisation and is ideal for profitable improvement for developer or private individual. The accommodation has gas central heating system, Upvc double glazing, briefly comprises reception hall, lounge, dining room, bathroom, Breakfast kitchen, two storerooms, rear hall, cloakroom with WC, four bedrooms, enclosed rear, garden,
The town centre with good range of amenities is within convenient travelling distance and the property is well located for local amenities, town’s railway station, leisure centre, Local schools and shops. The town has good communication links and is well placed for the surrounding areas major towns and cities
LOCATION
Station Road is an established residential area well place for Retford railway station, local shops, Retford Oaks secondary school and Retford leisure centre. The property is easily found when leaving the town centre continue over Carolgate Bridge. Turn right at the traffic lights onto Albert Road and continue and turn left opposite Retford squash club onto Victoria Rd, continue to the railway station and turn right onto Station Rd where the property will be found on the right hand side, identified by our sale board.
ACCOMODATION
Upvc front door
Reception Hall-Radiator, pine dado rail, coving
Sitting room 4.33m (14’2’’) into bay window x 3.20m (10’ 5’’) – Upvc double glazed bay window radiator, dado rail. Coving.
Dining room 4.32m (14’ 2‘’) x 3.99m (13 ‘1‘’)-Upvc double glazed window, feature Adam style fireplace, radiator, laminate floor. dado rail. coving.
Bathroom 2.06m(6‘ 9 ‘’) x 1.41m(‘ ‘’)- Bath, wash basin,
W C,
Stairs lead from Dining room to
Breakfast Kitchen 4.29m (14’) x 4.00m (13’ 1’’) – Range of l kitchen units comprising single drainer sink unit with worktops, cupboards and drawers below .wall cupboards, Ideal gas boiler. Upvc double glazed window.
Walk in pantry/storeroom 3.72m (12‘2‘’) x 3.55m (11‘7‘’)- Cold shelf
Under stairs store
Coal store 4.16m (13 ‘7‘’) x 1.70m (5‘ 6‘’)-
Rear Hall, rear door Cloakroom with low flush W
Stairs rise from Reception Hall to:
First Floor Landing with turned balustrade
Bedroom 1 (Front) – 3.69m (12‘1‘’) x 4.36 m (14‘3’’) Upvc double glazed window, radiator.
Bedroom 2 (Rear) 3.98m (13‘) x 3.38 m (11‘1‘) - Radiator, Upvc double glazed windows, built in l cupboard
Bedroom 3 (Rear) 4.32m (14‘2‘’) x 2.97m (9‘8‘’) plus lobby area 1.03m( 3‘ 4‘’) x 0.98m (2‘11 ‘’)
Bedroom 4 (Front) 4.32m (14 ‘2‘’) x 2.58m (8‘5‘’)
THE GARDENS
The property has a walled front buffer garden. Enclosed rear garden with rear pedestrian access.
SERVICES
Mains, water, electricity, gas and drainage are understood to be installed. Gas fired central heating system. Services have not been checked or tested and purchasers should make their own enquiries
TENURE
The property is understood to be freehold
Council tax
Band A
PLANS AREAS AND SCHEDULES
These have been provided as accurately as possible from OS data sheets. These are published for your convenience and whilst they are believed to be accurate this is not guaranteed, nor will they form part of any contract for sale plan.
EASEMENTS AND RIGHTS OF WAY
The land is sold subject to and with benefit of all rights of way whether private or public,drainage,water,electricity and any other rights,easements,wayleaves etc whether refereed to or not in these particulars.
METHOD OF SALE
The property is to be sold by way of private treaty
.
AGENTS
Silcock & Partners,
Gamston Wood Farm, Upton, Retford, Notts (Andrew Silcock, FRICS)
01777 717559
07540578530
info@silcockandpartners.co.uk
Call 01777 717559 or 07540 578530 to view.
You can also contact Lime Living Estate Agents at: visit www.limeliving.co.uk



