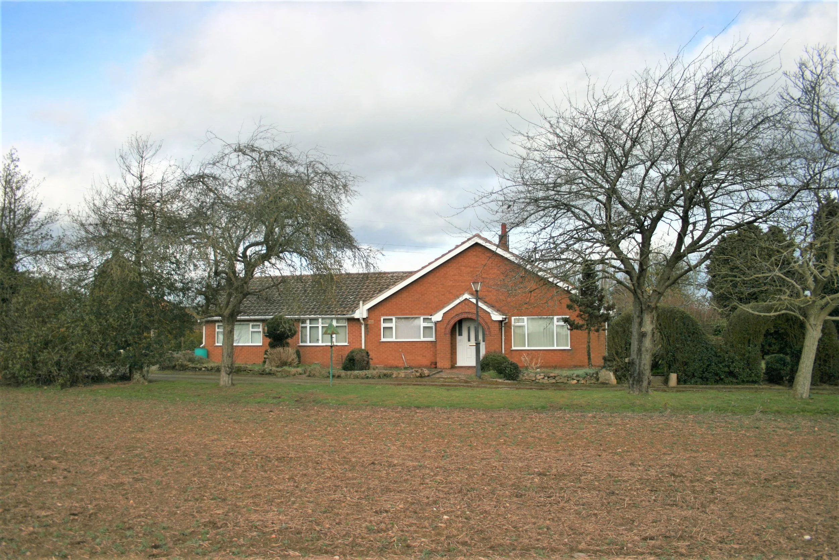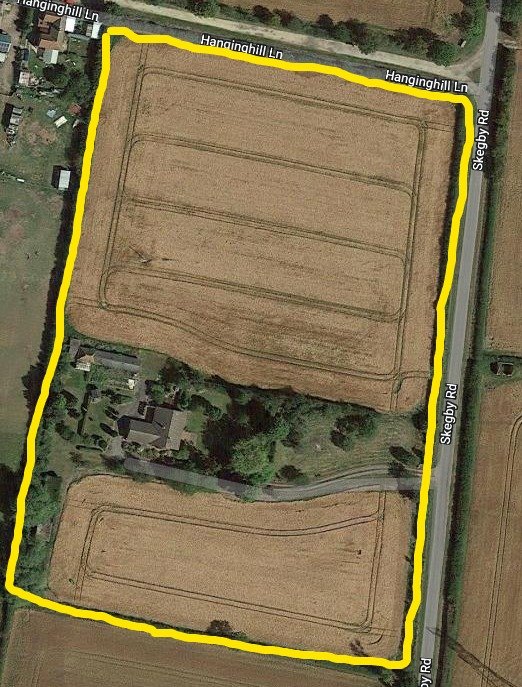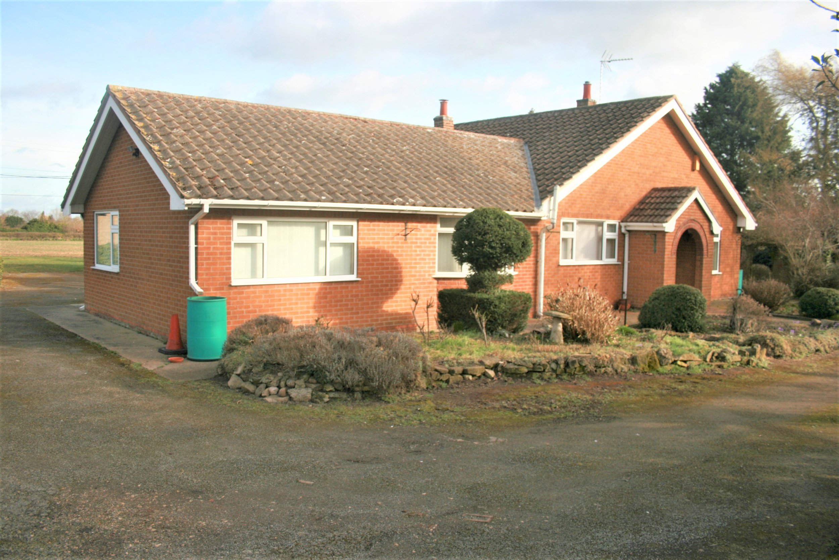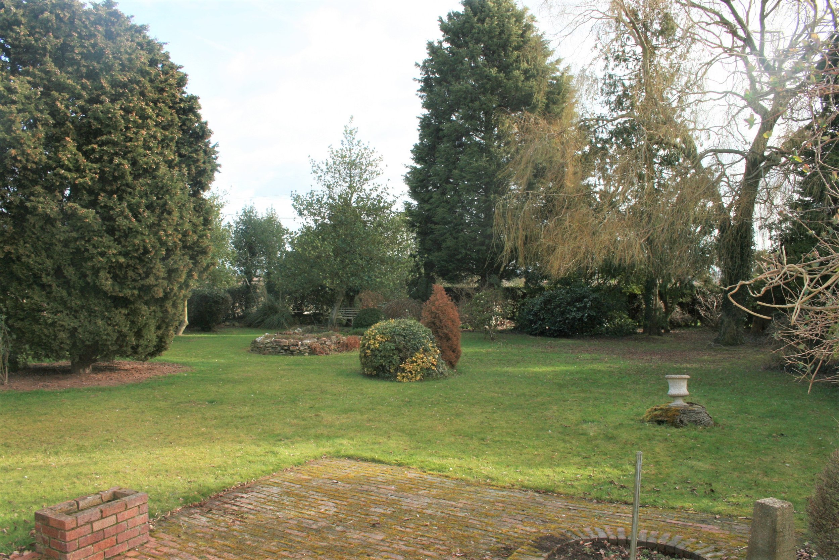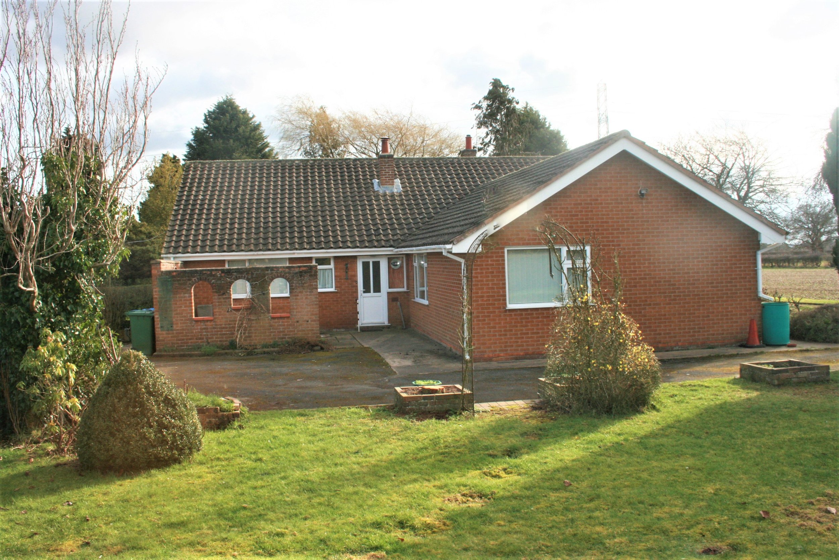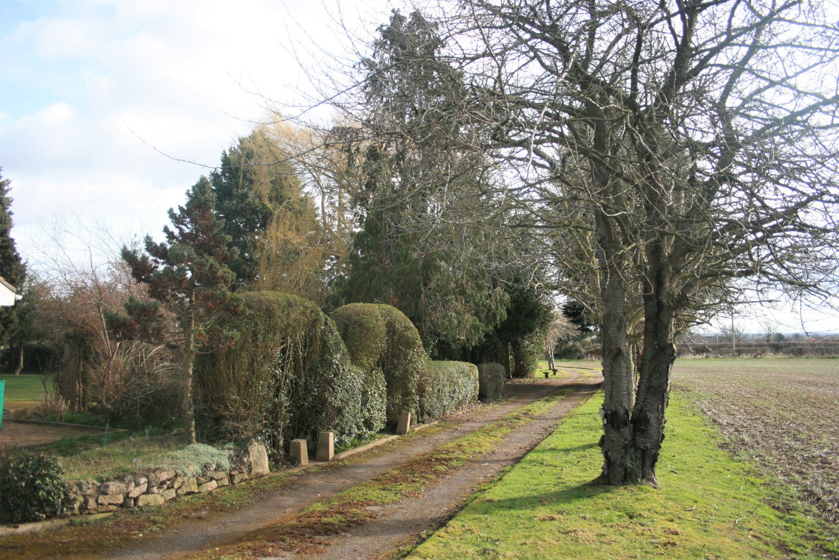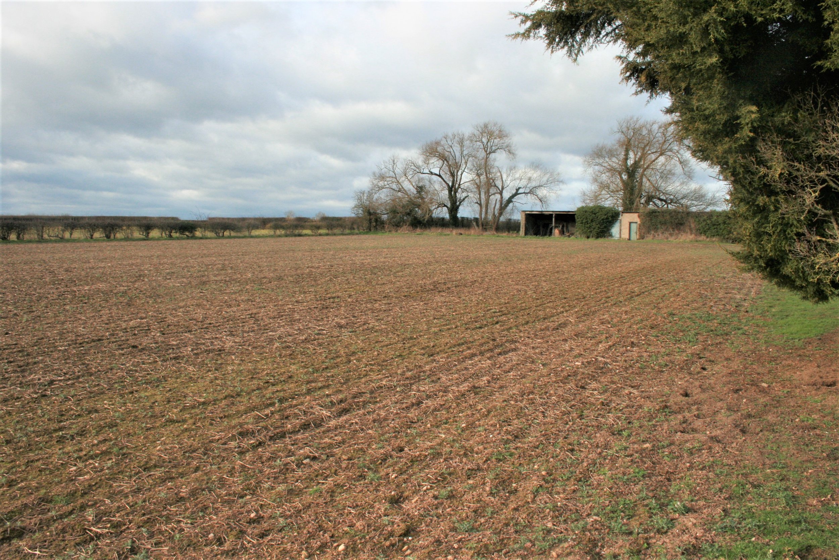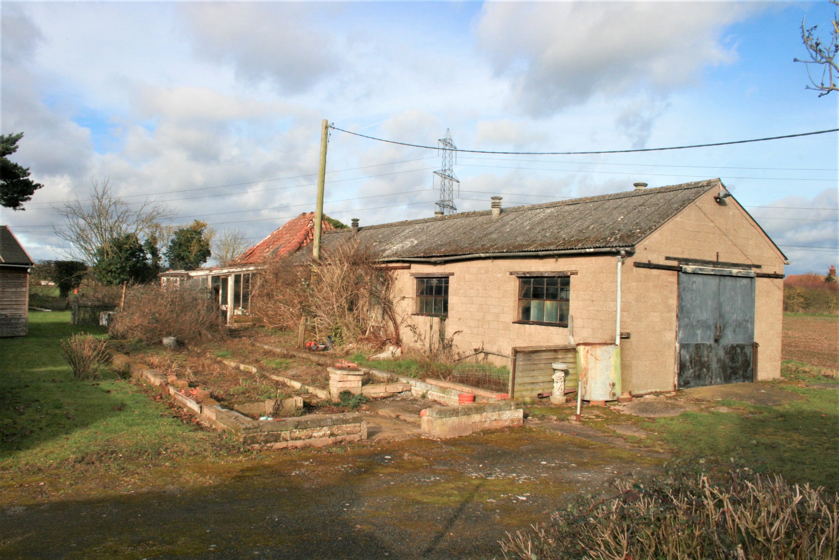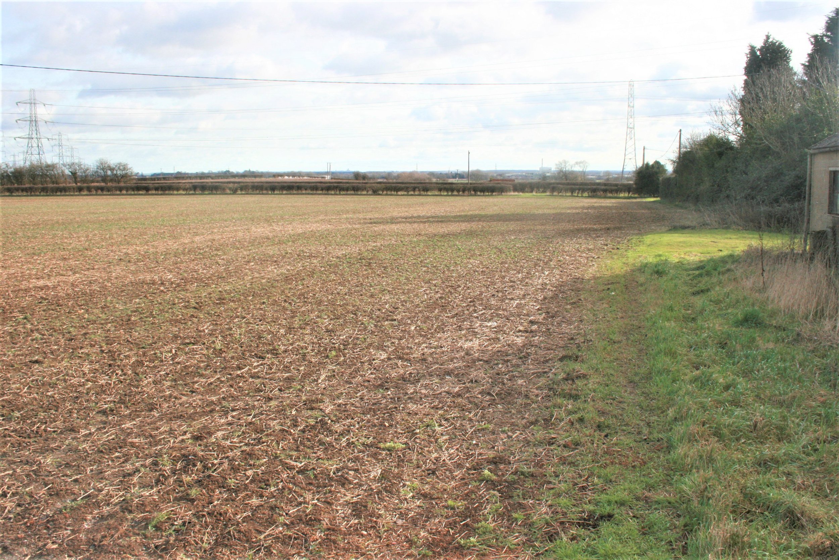SOLD: guide price of £550,000.
A rare opportunity to acquire a large four bedroom detached bungalow with useful range of outbuildings and set within grounds extending to 2.89Ha( 7.14Acres). Delightful rural location Ideal for those with equestrian or rural interests. Approx Gross Internal Floor Area 164.75m2(1772ft2)
Lincoln 16.4 miles, Tuxford 4.3miles, Retford 11.3miles, Newark 14.4miles, Nottingham 32.6miles, A1 Markham Moor 6.4(All mileages are approximate)
LOCATION
Skegby is a small rural hamlet located approximately 4.3 miles away from Tuxford which has a range local shops, well renowned secondary school, primary school, garage, doctor’s surgery, chemist & public houses. A further range of shops and facilities are located at Retford & Newark Local train stations are located at Retford and Newark providing a direct main line service to London King’s Cross. The village is conveniently situated within easy commuting distance of the historic cathedral city of Lincoln.
DESCRIPTION
A rare opportunity to acquire a large four bedroom detached bungalow with useful range of outbuildings and set within grounds extending to 2.89Ha( 7.14Acres). Delightful rural location Ideal for those with equestrian or rural interests. The accommodation with oil fired central heating system, Upvc double glazing comprises porch, reception hall, two reception rooms, breakfast kitchen,utility,cloakroom with WC, Four bedrooms , house bathroom & shower,en suite shower room outbuildings, gardens, gated private driveway. parking for several vehicles. The property occupies an attractive rural location but is within convenient travelling distance of the areas major towns and cities
ACCOMODATION
Arched porch
Upvc Double glazed front door
Entrance vestibule
Glazed double doors open into:-Tiled floor, radiator, coving
Reception Hall.
Radiator, coving, built in cloaks cupboard, built in airing cupboard with immersion heater,
Access to roof.
Drawing Room 7.03m (23’) x 4.22m (13’ 10’’) – Feature stone fireplace, with raised hearth upon which is set an LPGcoal effect gas fire extending either side to form display plinth and display shelf. Cottage beamed features to ceiling, two radiators, Upvc double glazed window to front with fine views, side Upvc French doors opening on garden areas.
Breakfast Kitchen 6.06m (19’ 10’’) x 3.63m (11’ 10’’) - Range of cherry wood style base units comprising one and half bowl single drainer sink unit, set into edged worktop with cupboards and drawers below, intergrated dishwasher, four ring ceramic hob with cooker hood over, Creda electric double oven set into oven housing with cupboards above and below, recess for microwave with cupboards above and below, pull out space saver larder unit. Matching wall cupboards and china display cabinets with cornice over,
Utility 3.65m(11’ 11’’) x 2.80m(9’ 2’’)-single drainer sink unit base units, plumbing for washing machine, tiled floor, Worcester Danesmoor 20/25 oil fired central heating boiler,
Cloakroom- Low flush WC, half tiled wall, tiled floor.
Access from Kitchen flanked by display shelves to:-
Dining Room 6.10m (20’) x 3.63m (11’ 10’’) - Upvc double glazed bay window, radiator, ornate coving, ceiling rose.
Bedroom 3 (Front) 3.65m (11’11’’) x 2.88m (9’ 5’’)-Upvc Double glazed window, radiator.
Bedroom 4(Side) 2.86m (9’ 4’’) x 3.69m (12’ 1’’) - Upvc Double glazed window, radiator, coving.
Bedroom 1(Side) 4.01m(13’ 1’’) x 3.62m(11’ 10’’)- Range of built in wardrobes,Upvc double glazed window,radiator,walk in lobby cupboard.
En suite shower room 1.16m(3’ 9’’) x 2.71m(8’ 10’’)-Shower area with plumbed shower, low flush WC,vanity wash basin in surround with cupboards below, electric radiator/towel rail.
Bedroom 2 (Rear) 3.33m(10’ 11’’) x 3.64m(11’ 11’’)- Bed recess flanked by wardrobes with cupboards over, vanity wash basin with cupboards below, radiator.
Bathroom 3.37m(11’)Max x 2.30m(7’ 6’’)- Panelled bath, twin vanity wash basins set into surround, Twin dressing mirrors over, low flush WC,Walk in tiled shower area, radiator
THE GARDENS AND GROUNDS
The property is served by a long gated partly tree lined driveway.
Good sized established garden area with raised borders to the front, brick paved paths and side terrace, Garden areas to the side inset with lawns and mature trees and shrubs, brick pergola. Rear terrace and range of outbuildings. The property additional agricultural fields adjoin and are accessed directly from the property. Extending to 2.89Ha(7.14Acres)
The property has a further useful range of outbuildings comprising;
Block built Garage/Workshop 15.63m (51’ 3’’) x 4.19m (13’ 8’’) with attached brick and pan tiled outbuilding 4.17m (13’ 8’’) x 5.99m. (19’ 7’’).Three phase ideal for hobby/workshop use.
Workshop 7.18m (23’ 6’’) x 4.42m (14’ 6’’) with sliding doors, three phase.
Open Bay cart shed 4.63m (15’ 2’’) x 7.75m (24’ 10’’) - Ideal storage/livestock use.
The property has a driveway serving Range of brick and block outbuildings. Small dilapidated brick built store, parking areas to driveway and rear. Front garden and former side orchard. The plot extends to approximately 0.22Ha (0.56acres)
SERVICES
Mains, water, electricity, and three phase to outbuilding are understood to be installed. Oil fired central heating system . Drainage is to a septic tank. Services have not been checked or tested and purchasers should make their own enquiries.
TENURE
The property is understood to be freehold
PLANS AREAS AND SCHEDULES
These have been provided as accurately as possible from OS data sheets. These are published for your convenience and whilst they are believed to be accurate this is not guaranteed, nor will they form part of any contract for sale plan.
EASEMENTS AND RIGHTS OF WAY
The land is sold subject to and with benefit of all rights of way whether private or public,drainage,water,electricity and any other rights,easements,wayleaves etc whether refereed to or not in these particulars.
METHOD OF SALE
The property is to be sold by way of private treaty
SPECIAL NOTICE
The property and agricultural land will be subject to a claw back provision in respect of future residential development of 25% for a period of 30 years.
AGENTS
Silcock & Partners,
Gamston Wood Farm, Upton, Retford, Notts (Andrew Silcock, FRICS)
01777 717559
07540578530
info@silcockandpartners.co.uk
Call 01777 717559 or 07540 578530 to view.
You can also contact Lime Living Estate Agents at: visit

