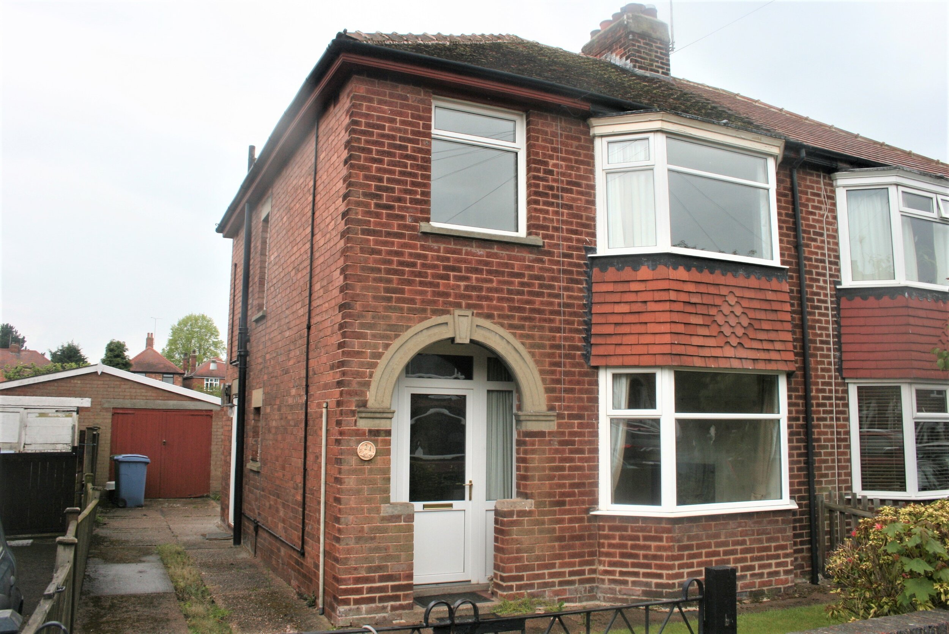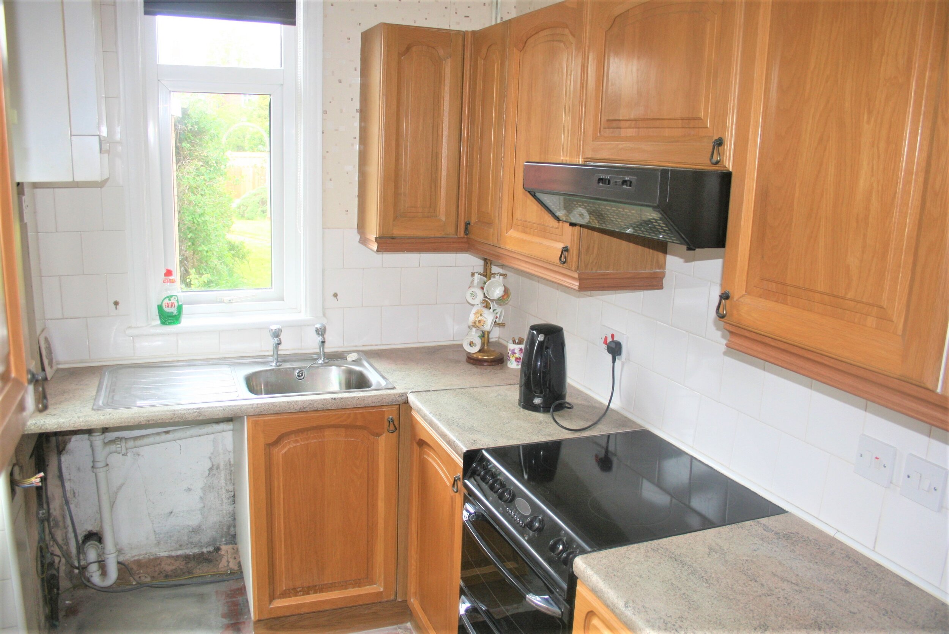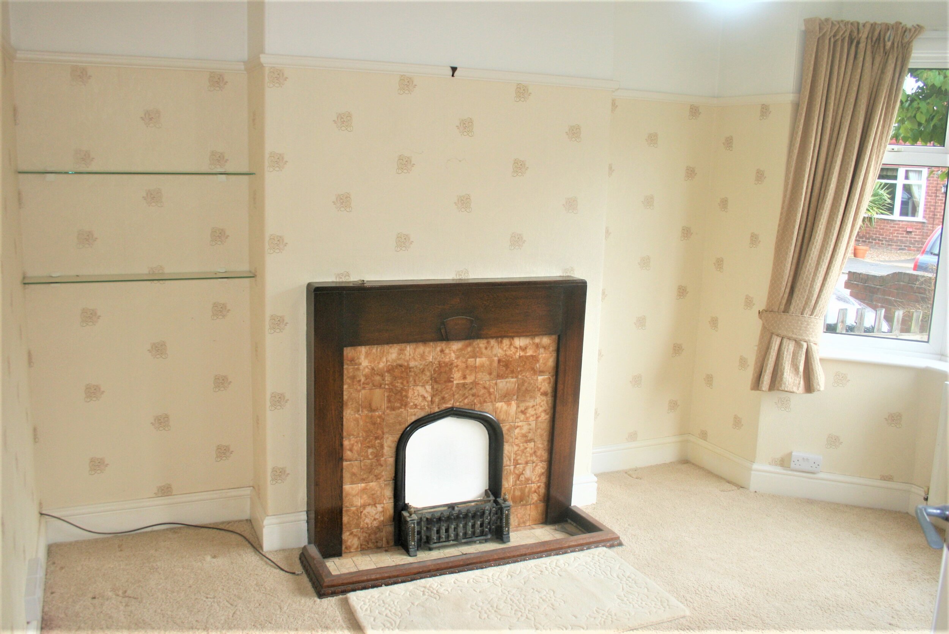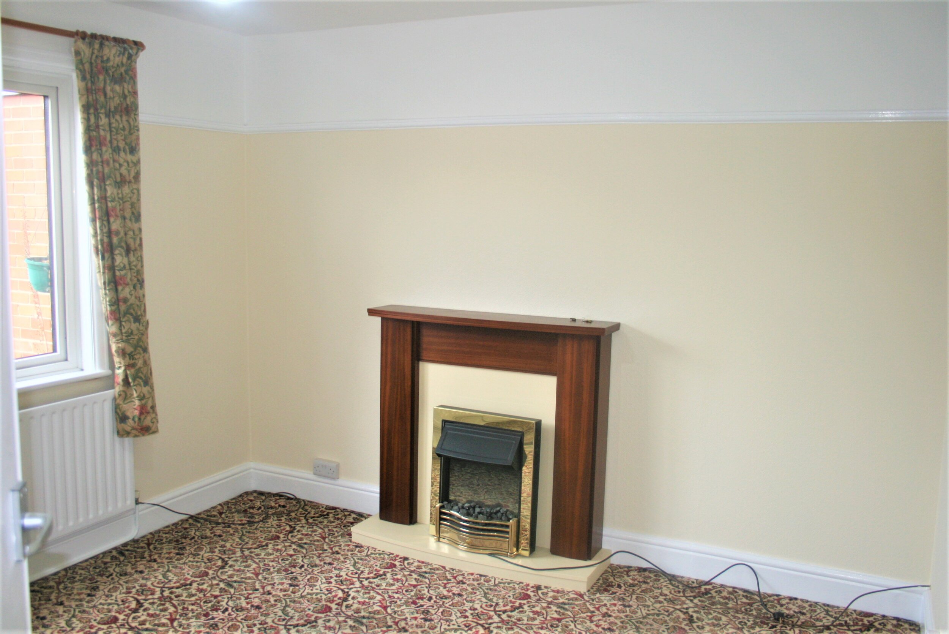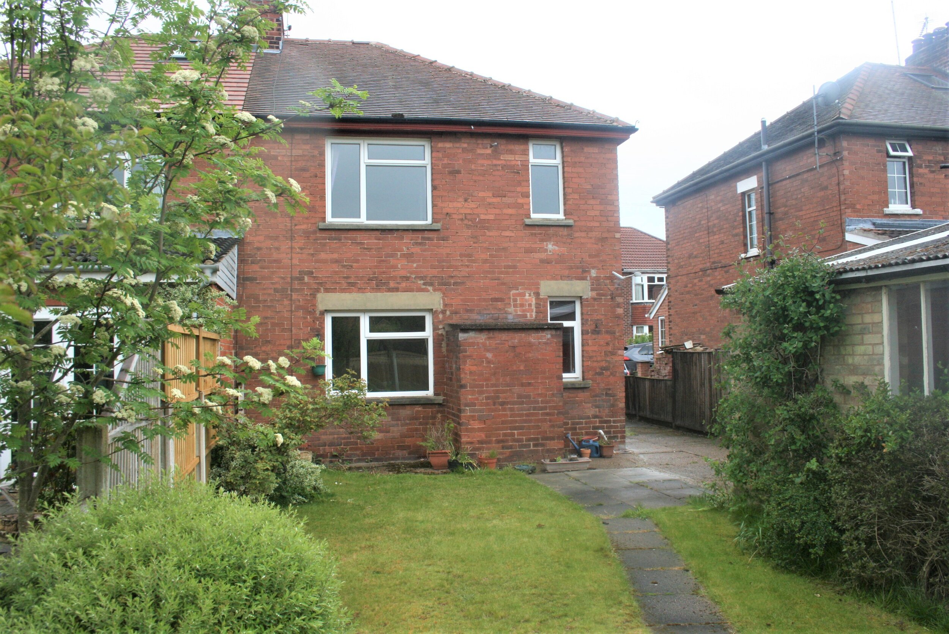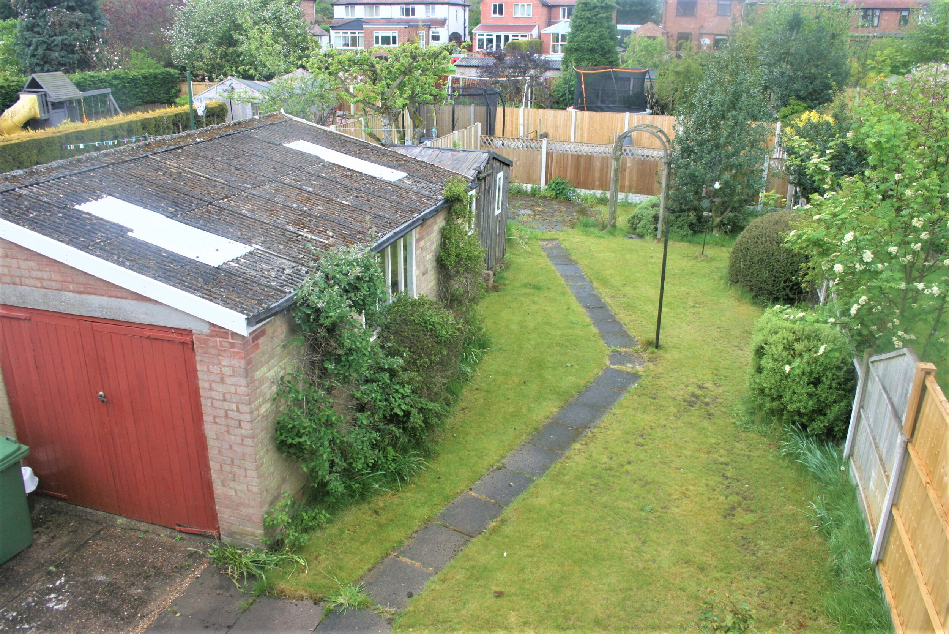Guide sale price: £160,000
UNDER OFFER: 24 HAREWOOD AVENUE, RETFORD, NOTTS, DN22 7PH
Traditional 1930’s· 3 bedrooms· Cul de Sac
A traditional 1930’s three bedroom semi detached house occupying cul de sac position within popular residential area of the town, The accommodation features Gas central heating system, double glazing, modern wet room, recent rewiring, with original features and scope for further enhancement briefly comprises Arched porch, Reception Hall, Lounge, separate Dining , kitchen, , three bedrooms, refitted wet/shower room, private driveway with garage, garden shed, attractive well establish gardens.
The town centre with good range of amenities is within convenient travelling distance and the property is well located for local amenities, town’s railway station, leisure centre, Local schools and golf course. The town has good communication links and is well placed for. the surrounding areas major towns and cities
Doncaster 18.4 miles, Lincoln 21.3miles, Newark 22.4 miles , Sheffield 34.1 miles, Nottingham 29.5 miles, A1 Ranby 2.9miles,
(All mileages are approximate)
Gross Internal Floor Area Approx 79.7m2(857.8ft2)
LOCATION
Harewood Avenue is a pleasant cul de sac to the edge of the town easily found when leaving the town along the A620 Babworth Road, continue past Retford Oaks Academy and at the next mini roundabout turn left onto Ordsall Road and second left into Ordsall Park Road, Take the first right hand turn into Harewood Avenue, where the property will be found on the right hand side.
ACCOMODATION
Arched Porch
Upvc Entrance door
Reception Hall- Radiator, smoke detector, dado rail
Lounge 3.93m (12’10’’) into shaped Upvc double glazed bay window x 3.64m (11’ 11’’)
Original feature dark oak style fireplace with tiled inserts and tiled hearth with open grate, radiator, ceiling rose, picture rail.
Separate Dining room 3.63m(11‘ 10‘’) x 3.48m (11‘ 5‘’)
Upvc double glazed window with garden views, feature mahogany fire surround inset with coal effect electric fire,radiator,picture rail.
Kitchen 3.39m (11’ 1’’) x 1.82m (3’ 4’’)
Range of light oak style kitchen units comprising single drainer sink unit with worktops, cupboards and drawers below, tiled splash back, Belling slot in electric cooker with cooker hood over, wall cupboards , under stairs recess .plumbing for washing machine, Glowworm Gas fired central heating boiler. Upvc double glazed window with garden views, side door
Stairs rise from the reception hall with dado rail to:
First Floor Landing
Dado rail, access to roof, Upvc double glazed side window
Bedroom 1 (Front) - 4.08 m (13‘4‘’)
into shaped Upvc double glazed bay window x 3.36 m (11‘) – radiator. Picture rail.
Bedroom 2 (Rear) 3.47m (11‘4‘’) x 3.36m (11‘‘)
Radiator, Upvc double glazed window with garden views, picture rail
Bedroom 3(Front) 2.15m (7‘) x 2.13m (6‘11‘’) -
Radiator, Upvc double glazed window
Modern Wet/Shower Room 2.42m (7‘11‘’) x 2.12m (6‘11‘’)
Shower area with Bristan electric shower and floor drain, pedestal wash basin, Low flush WC . radiator. Part tiled walls. Built in airing cupboard with lagged tank and immersion.
OUTSIDE
The property is served by a private gated driveway to brick garage 5.70m(18‘ 8‘’) x 2.81m (9‘ 2‘’) with power & light, double door , Well established gardens with lawns and dwarf brick walling to front. Enclosed established rear garden with shaped path lawns, shrubs and young holly tree. Circular patio area. Attached small brick store place to rear, timber garden shed.
General Remarks
Tenure
The property is understood to be freehold
Services
Mains, water, electricity, and drainage are understood to be installed. Oil fired central heating system via a Boulter Oil boiler. Services have not been checked or tested
Contact Details
Silcock & Partners,
Gamston Wood Farm, Upton, Retford, Notts. DN22 0RB
01777 717559 07964977724
info@silcockandpartners.co.uk
Call 01777 717559 or 07540 578530 to view.
You can also contact Lime Living Estate Agents at: visit



