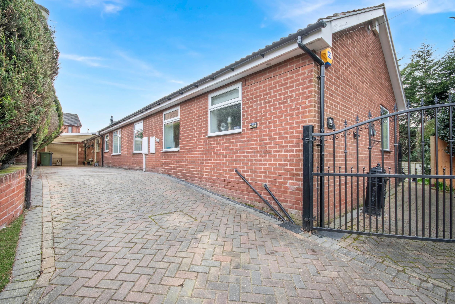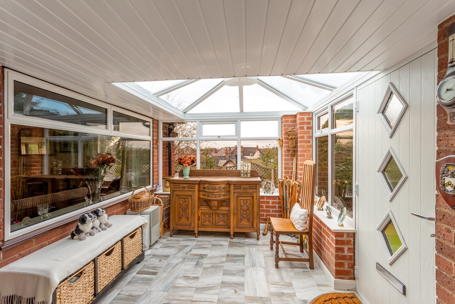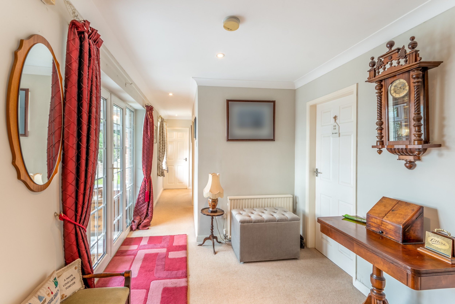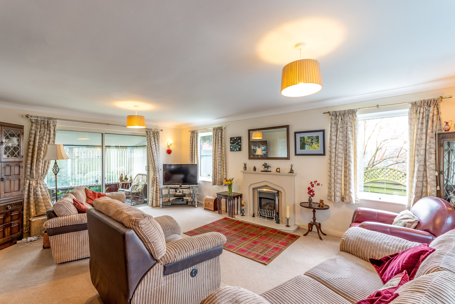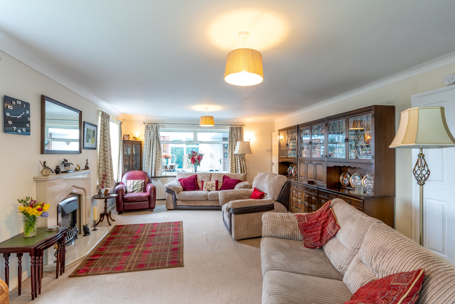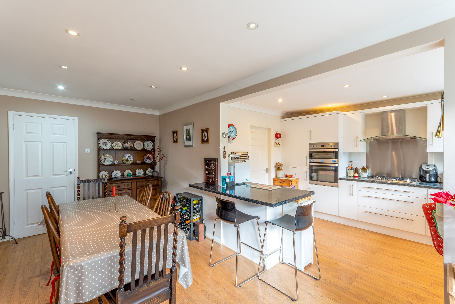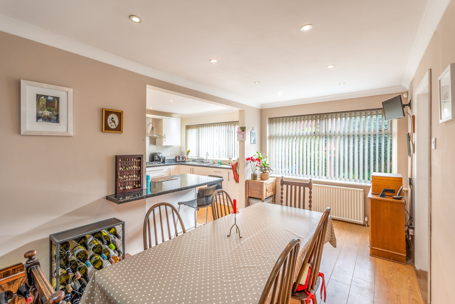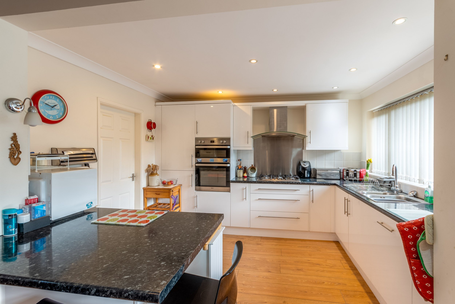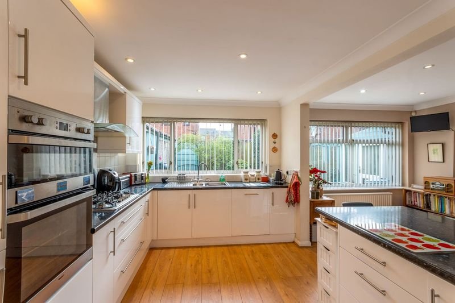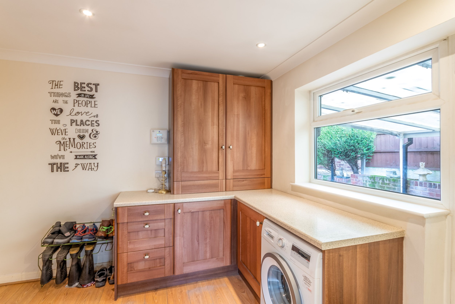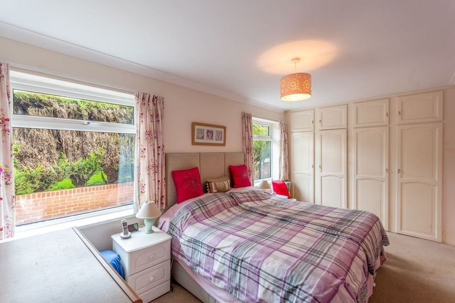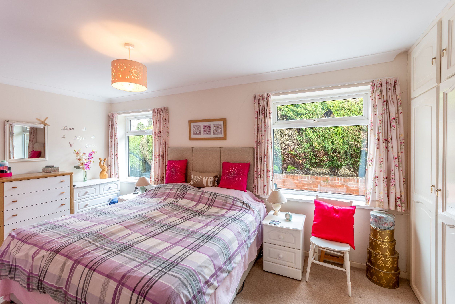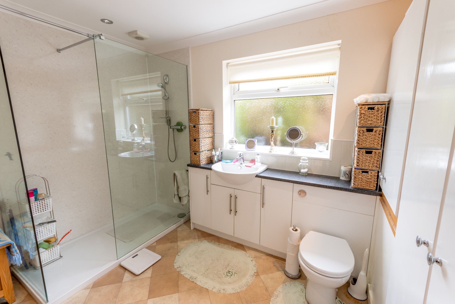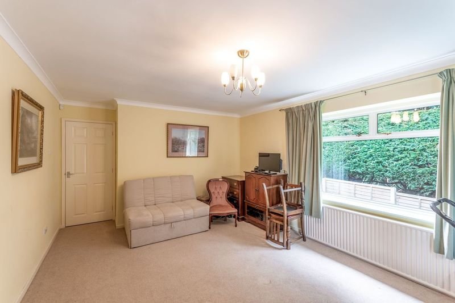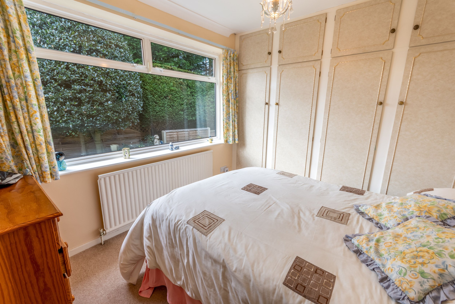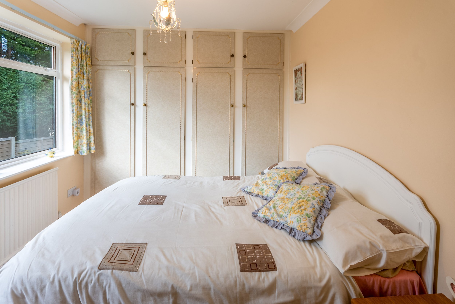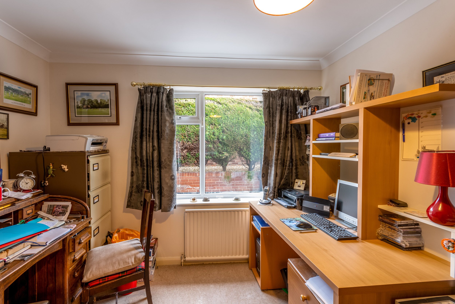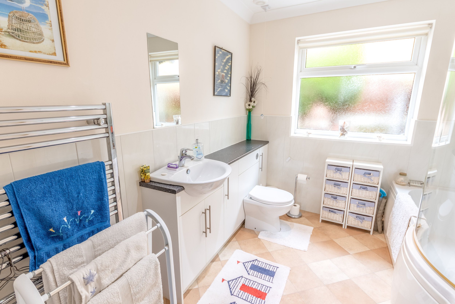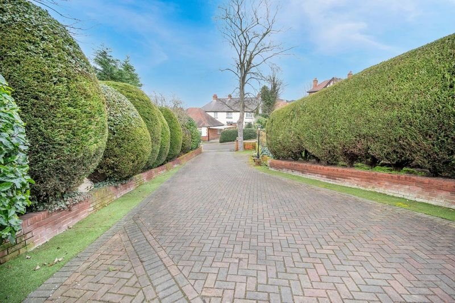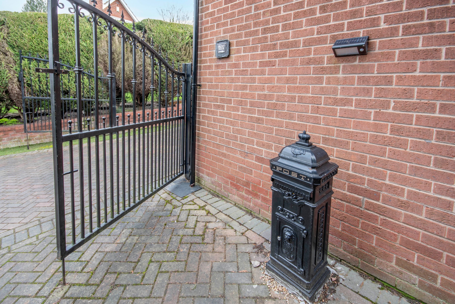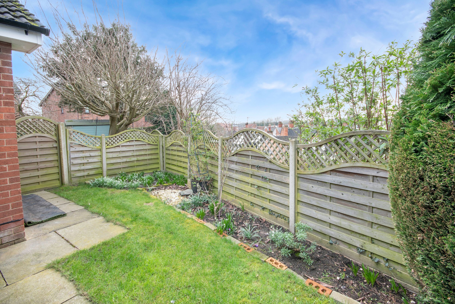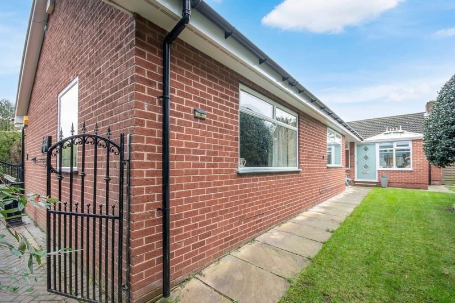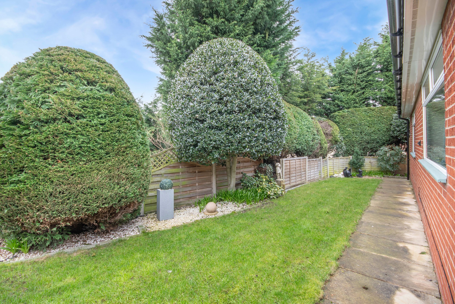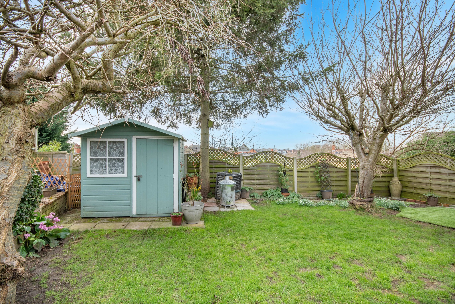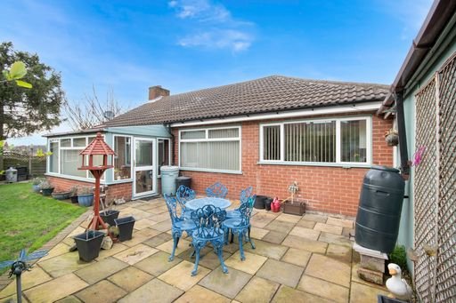SOLD : Guide Price £375,000
DESCRIPTION
A rare opportunity to acquire a spacious four bedroom detached bungalow occupying an elevated plot with fine views over the town and conveniently located within a short walking distance of town centre amenities.
The beautifully appointed accommodation, featuring gas central heating, double glazing,fittrd wardrobes to two bedrooms, elevated plot with fine town views briefly comprises Reception porch/garden room, Reception Hall, walk in cloaks lobby, Large sitting room with feature fireplace, conservatory, well fitted open plan family dining kitchen,utility,master bedroom with en suite jack & Jill suite with spacious bedroom 2, three further bedrooms, modern house bathroom, secure gated gardens, large carport, garage, established elevated gardens. Inspection essential to appreciate the size of accommodation offered.
Sheffield 35.3miles, Nottingham 28.1miles, Newark 15.2miles, Lincoln 21.2 miles, A1 Ranby 4.0miles (All mileages are approximate)
Approx Gross Internal Floor Area 166.71m2(1793ft2)
LOCATION
The property occupies a fine elevated plot with views of the town and only is located only a few minute walking distance of the town centre amenities.Retford is an attractive Georgian market town with good range of local amenities, schooling, bus station and mainline train station with direct links to London Kings cross, The town is placed within convenient travelling distance of the A1 giving excellent communication links to the areas major towns and cities.
DIRECTIONS
The property is easily found when leaving the market square along Grove Street, turning left at the traffic lights onto Arlington Way. At the second set of traffic lights turn right onto Moorgate Hill, a short distance after the Brick & Tile public house turn right onto Moorgate Park where the property’s driveway will be found immediately on the right-hand side.
ACCOMODATION
Upvc Double glazed front door
Entrance porch/garden sitting
Area 3.52m (11‘6‘’) x 2.76m (9‘)-Tiled floor, double glazed vaulted ceiling giving good natural light.
Double glazed double doors open into:
Reception Hall.
Two radiators, coving, large built in cloaks cupboard, built in wardrobe
Sitting Room 6.30m (20’8’’) x 4.49m (13’ 8’’) – Feature marble style fireplace, with raised hearth upon which is set a coal effect gas fire, coving, radiator, , two Upvc double glaze double glazed patio doors open into:-
Conservatory 3.83m (12‘7‘’) x 1.95m (6‘3‘’) - views over garden areas, side door.
Open plan Spacious modern family dining Kitchen
Dining Area- 5.33m (17’ 6’’) x 2.62m (8’ 7’’) – Oak effect laminate floor,coving,,Upvc double glazed window with garden views,radiator,return door to hall.
Through access into:-
Modern Kitchen area 3,50m (11 ‘5 ‘’) x 2.75m( 9‘ )- Attractive range of contemporary high gloss finish kitchen units comprising stainless steel one and half bowl single drainer sink unit set into worktops inset with five ring gas hob with cooker hood over. Cupboard, drawers and pan drawers below, matching wall cupboards. Electric double oven set into vertical oven housing with cupboards above and below. Further matching base units dividing kitchen and dining area forming breakfast bar. Recessed ceiling lights. Range of integrated appliances comprising dishwasher and fridge freezer.
Utility 3,02m Max (9‘10‘’) x 2.80m (9‘2‘’) - Range of oak style based units and built in store cupboards, housing gas boiler, plumbing for washing machine. Return door to Hall.Upvc double glazed window and side door
House Bathroom 3.03m( 9‘ 11‘’) x 2.40m max (7‘ 10‘’)- modern white suite comprising ‘P’ shaped bathe with shower screen and Mira electric shower over, vanity wash basin and low flush wc set into vanity shelf surround with cupboards below, half tiles wall, recessed ceiling lights,radiator,built in airing cupboard with lagged tank and immersion heater.
Inner Hall- Radiator, access to roof
,
Bedroom 1 Suite (Side) 4.75m (15’7’’) x 2.73m (8’ 11’’)-Twin Upvc Double glazed windows, radiator. Ladies and gentlemen’s built in wardrobe with cupboards over.
Access to
Jack & Jill Ensuite bathroom 3.66m(12 ‘ ) x 2.72m (8‘ 11‘’)-Large walk in shower area with glazed screen and plumbed shower, vanity wash basin and low flush WC set into vanity surround with cupboards below, built in linen cupboards, vertical chrome towel rail, recessed ceiling lights. Return door to bedroom2
Bedroom 2 (Rear) 5.33m (17’ 5’’) x 3.66m (12’) - Twin Upvc Double glazed window, radiator, coving.
Bedroom 3 (Rear) 3.05m(10’ ) x 2.64m(8’ 7’’)- Range of built in wardrobes with cupboards over,Upvc double glazed window with garden views, radiator,
Study/Bedroom 3 (Front) 3.14m(10’ 3’’)max x 3.07m(10’)max- Upvc double glazed window, coving, radiator.
THE GARDENS AND GROUNDS
The property is served by a long blocked paved driveway, providing additional parking for several vehicles and flanked by dwarf walling and clipped bushes and hedging
The driveway leads to double security gates serving; _
Large carport 8.38m (27‘5‘’) x 3.24m (10‘7‘’) - also providing useful covered area to side door.
Garage 4.84m (15‘10‘’) x 3.31m (10‘10‘’) - Power and light, roller shutter door
The property occupies a secure gated established garden area with lawns, patio, borders and garden shed to the side and rear. The elevated plot enjoys views over the town
SERVICES
Mains, gas water, electricity and drainage, are understood to be installed. A gas fired central heating system is installed Services have not been checked or tested and purchasers should make their own enquiries.
TENURE
The property is understood to be freehold
Council tax
Band D
PLANS AREAS AND SCHEDULES
These have been provided as accurately as possible from OS data sheets. These are published for your convenience and whilst they are believed to be accurate this is not guaranteed, nor will they form part of any contract for sale plan.
EASEMENTS AND RIGHTS OF WAY
The land is sold subject to and with benefit of all rights of way whether private or public,drainage,water,electricity and any other rights,easements,wayleaves etc whether refereed to or not in these particulars.
METHOD OF SALE
The property is to be sold by way of private treaty
.
AGENTS
Silcock & Partners,
Gamston Wood Farm, Upton, Retford, Notts (Andrew Silcock, FRICS)
01777 717559
07540578530
info@silcockandpartners.co.uk
Call 01777 717559 or 07540 578530 to view.
You can also contact Lime Living Estate Agents at: visit www.limeliving.co.uk

