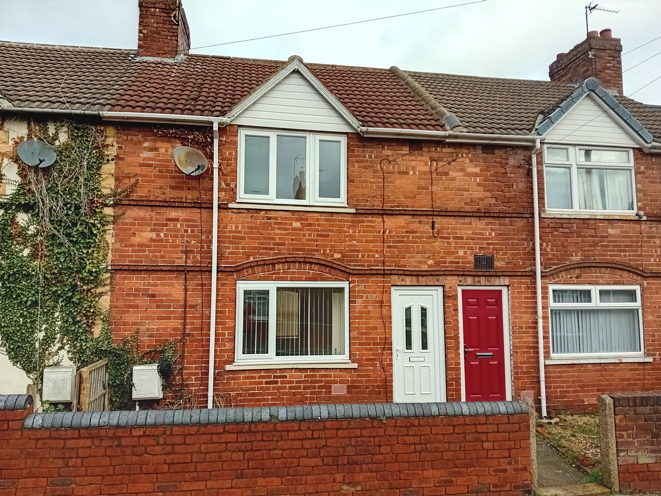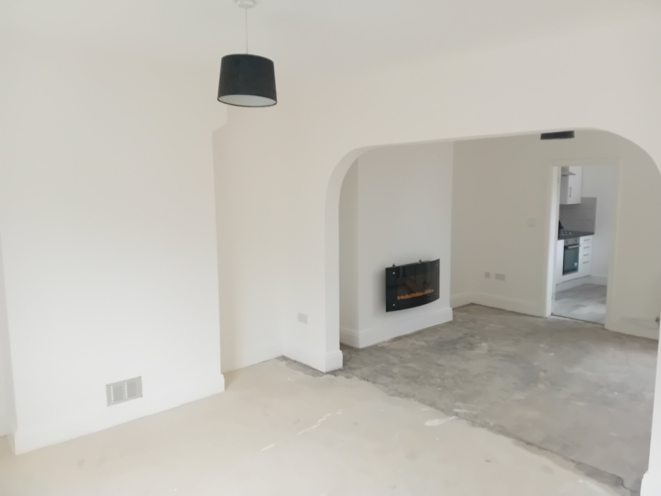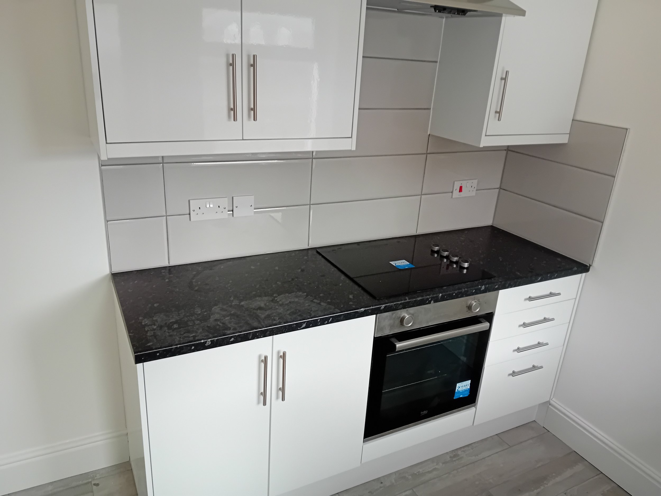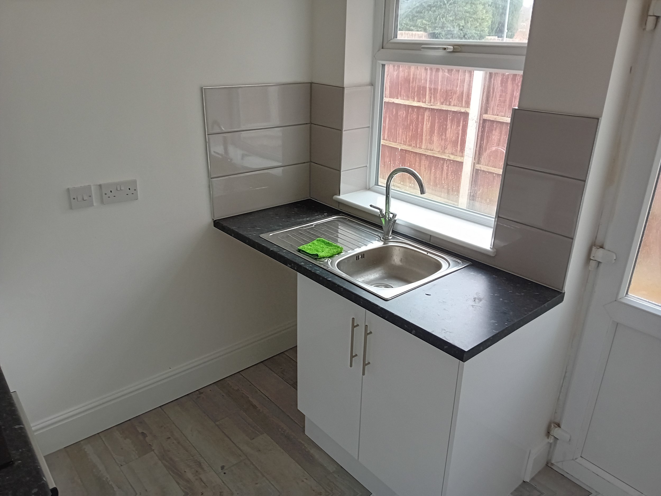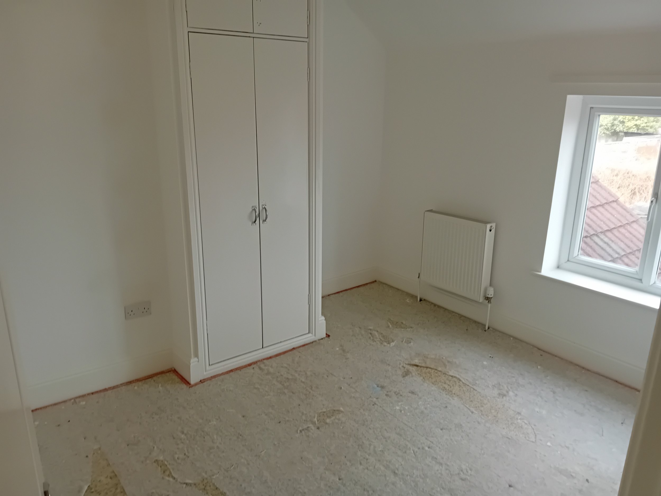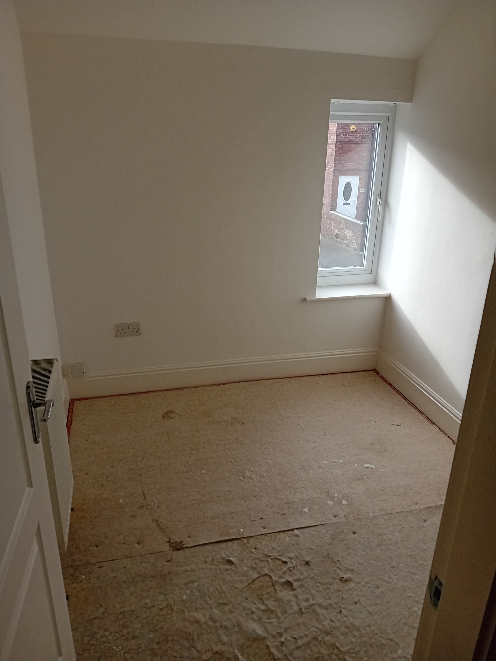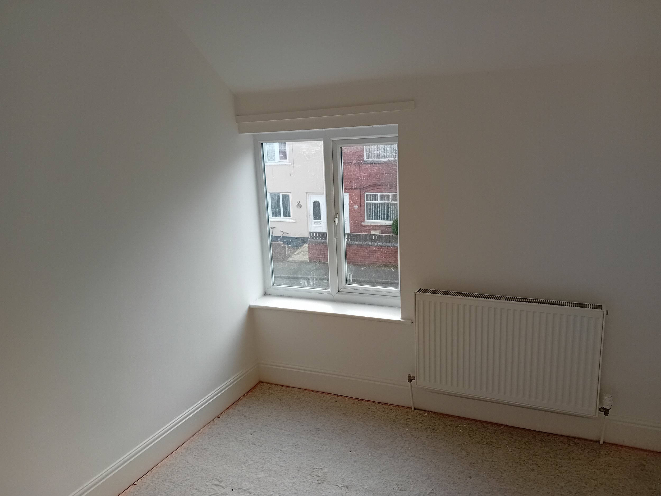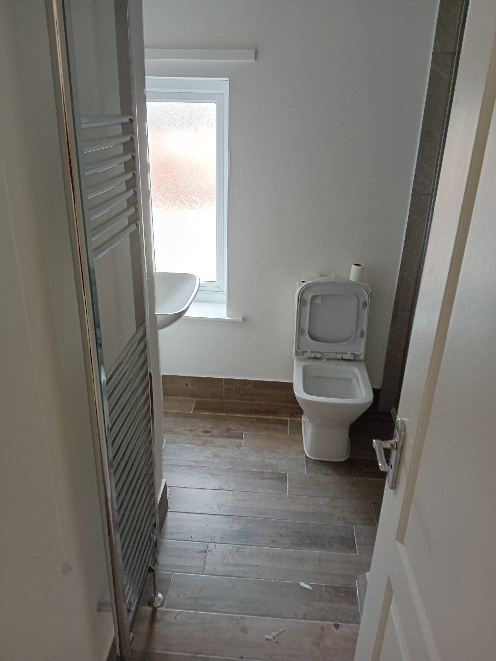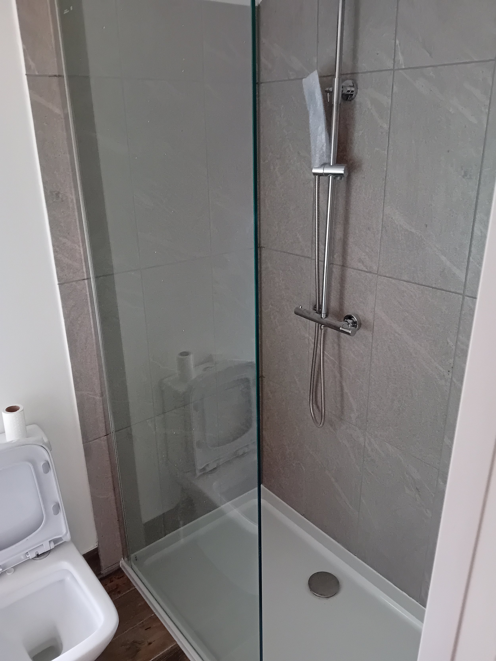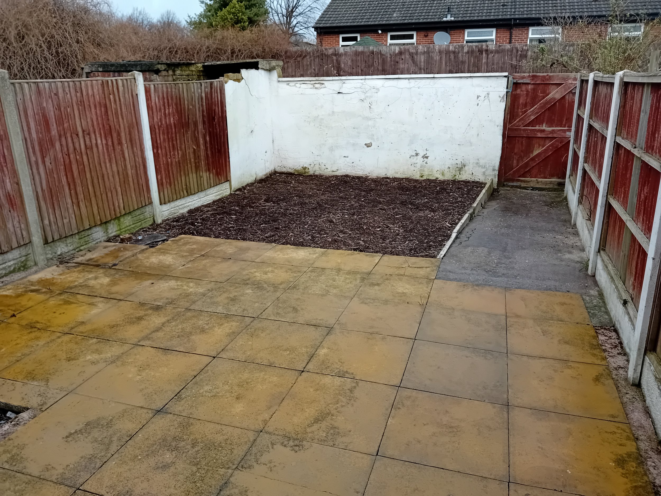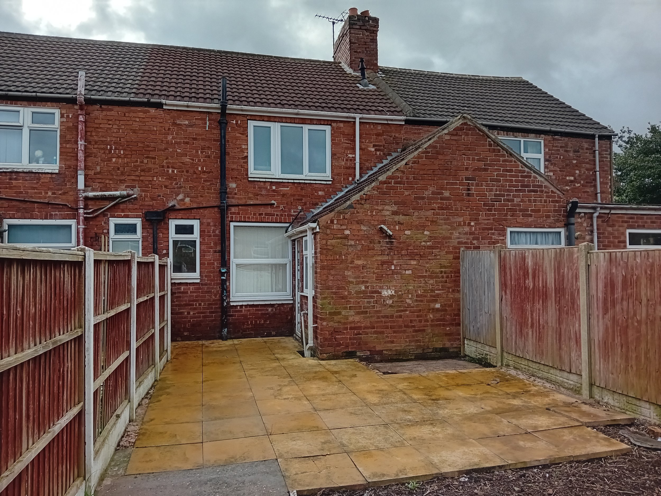SOLD guide price of £105,000.
DESCRIPTION
A recently modernised three-bedroom terraced house located within an established residential area of the village within a few minutes walking distance of the train station giving direct links to Nottingham, Worksop & Mansfield. Ideal for those seeking their first home or investor.The accommodation which has been modernised and features Gas central heating system, Upvc double glazing, refitted modern contemporary style kitchen and shower room, white internally paneled doors briefly comprises Entrance hall, spacious lounge, /dining room, large walk in store cupboard, new ;y fitted modern kitchen with built in oven & Hob, three bedrooms, refitted modern shower room, enclosed rear, garden and patio,
The village has range of local amenities and the property is within a short walking distance of the , town’s railway station, local schools and shops. The village is surrounded by open countryside and has good communication links and is well placed for the surrounding areas major towns and cities
Nottingham 27.0 miles, Mansfield 7.7miles, Worksop 7.7 miles , Chesterfield 12.2 miles, M1 Junction 10.3 miles,
(All mileages are approximate) Gross Internal Floor Area Approx 77.31m2(831ft2)
LOCATION
Mary Street is an established residential area well placed for railway station, local shops, primary school, post office. Medical centre and public houses. The property is easily found when entering the village from the direction of Cuckney along the A632, continue past the Jug & glass public house and turn right onto Pit Hill. Continue onto Bathurst Terrace and turn right into Mary Street , where the property will be found on the right-hand side, identified by our sale board.
ACCOMODATION
Upvc double glazed front door
Entrance Hall- Tiled floor
Spacious through lounge/dining room
Lounge area 4.09m (13’5’’) x 3.42m (11’ 2’’) – Upvc double glazed window radiator, meter cupboard
Archway to:
Dining room 4.10m (13‘5‘’) x 3.42m (11‘2‘’)-Upvc double glazed window, wall mounted remote flicker flame electric fire with stone , radiator. Large walk in understairs store area.
Refitted Kitchen 2.63m (8’ 7’’) x 2.22m (7’ 3’’) – Newly fitted Modern range of High gloss finish contemporary style kitchen units comprising single drainer sink unit with worktops with tiled splash backs, Beko electric hob with oven below and cooker hood over, cupboards and drawers below .wall cupboards, plumbing for washing machine, Upvc double glazed window and side door, tiled floor . Recessed ceiling light fittings, vertical ladder radiator
Stable door to:-
Stairs rise from the dining area to:
First Floor Landing
Bedroom 1 (Front) – 3.48 m (11‘5‘’) x 2.82 m (9‘3’’) Upvc double glazed window, radiator. Part vaulted ceiling.
Bedroom 2 (Front)- 2.58m (8‘5‘’) x 2.20 m (7‘2‘) - Radiator, Upvc double glazed window,
Bedroom 3 (Rear)- 3.32m( ‘ ‘’) x 2.81m max ( ‘ ‘’) Radiator, Upvc double glazed window. Built in cupboard housing Main gas fired central heating boiler.
Modern refitted shower room 2.28m (7‘5‘’) narrowing to 1.89m( 6‘ 1‘’) x 2.39m (7‘10‘’) narrowing to 1.48m( 4‘ 10‘’) – Large walk-in shower area with glazed screen and high head shower, pedestal wash basin with mixer tap, Low flush WC. Ladder radiator.
THE GARDENS AND GROUNDS
The property has a walled front buffer terrace. Enclosed rear garden with patio. Rear pedestrian access
SERVICES
Mains, water, electricity, gas and drainage are understood to be installed. Gas fired central heating system. Services have not been checked or tested and purchasers should make their own enquiries
TENURE
The property is understood to be freehold
Council tax
Band A
PLANS AREAS AND SCHEDULES
These have been provided as accurately as possible from OS data sheets. These are published for your convenience and whilst they are believed to be accurate this is not guaranteed, nor will they form part of any contract for sale plan.
EASEMENTS AND RIGHTS OF WAY
The land is sold subject to and with benefit of all rights of way whether private or public,drainage,water,electricity and any other rights,easements,wayleaves etc whether refereed to or not in these particulars.
METHOD OF SALE
The property is to be sold by way of private treaty
.
AGENTS
Silcock & Partners,
Gamston Wood Farm, Upton, Retford, Notts (Andrew Silcock, FRICS)
01777 717559
07540578530
info@silcockandpartners.co.uk
Call 01777 717559 or 07540 578530 to view.
You can also contact Lime Living Estate Agents at: visit www.limeliving.co.uk



