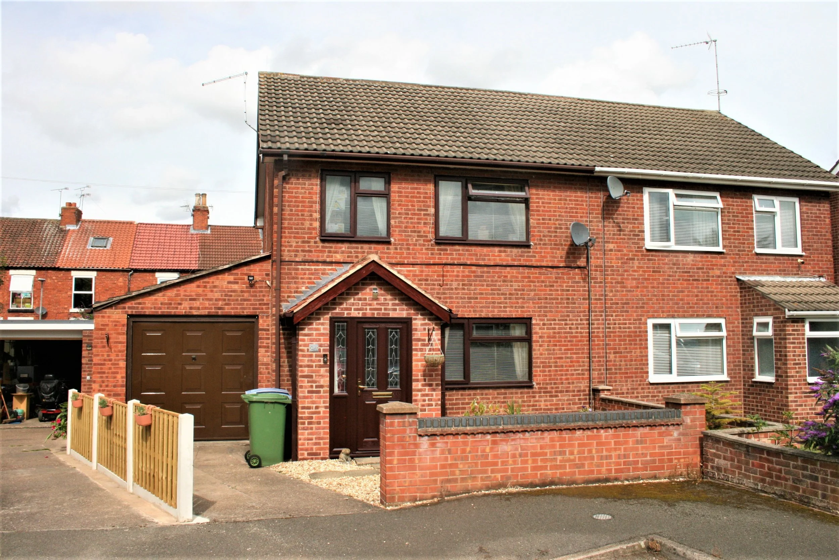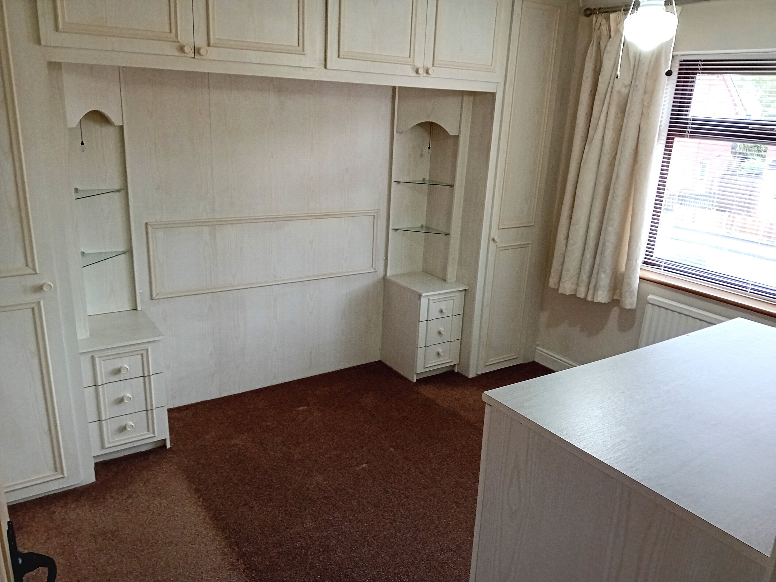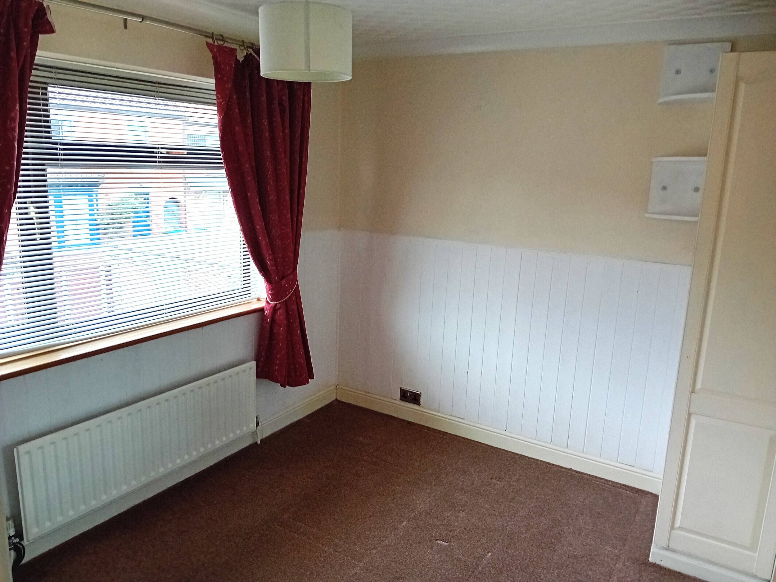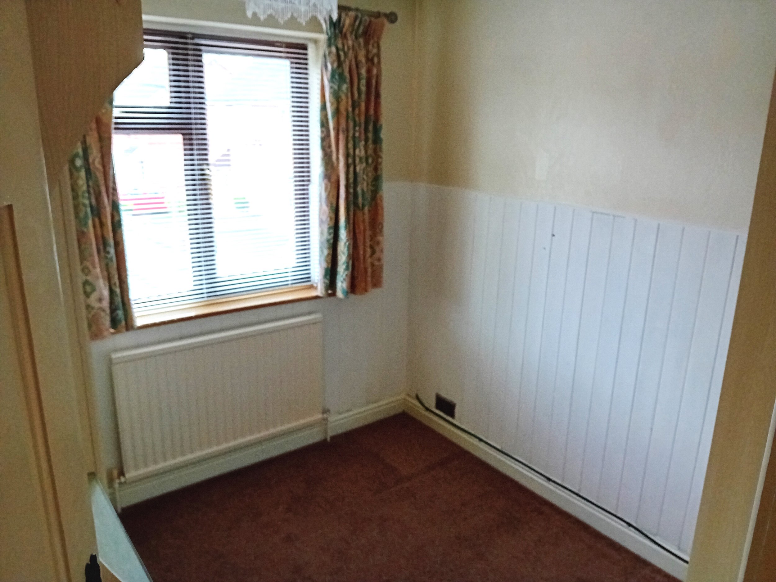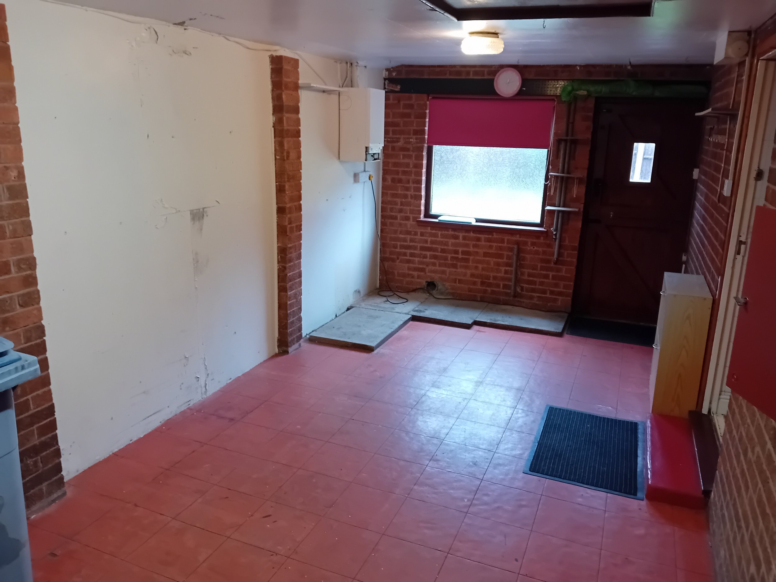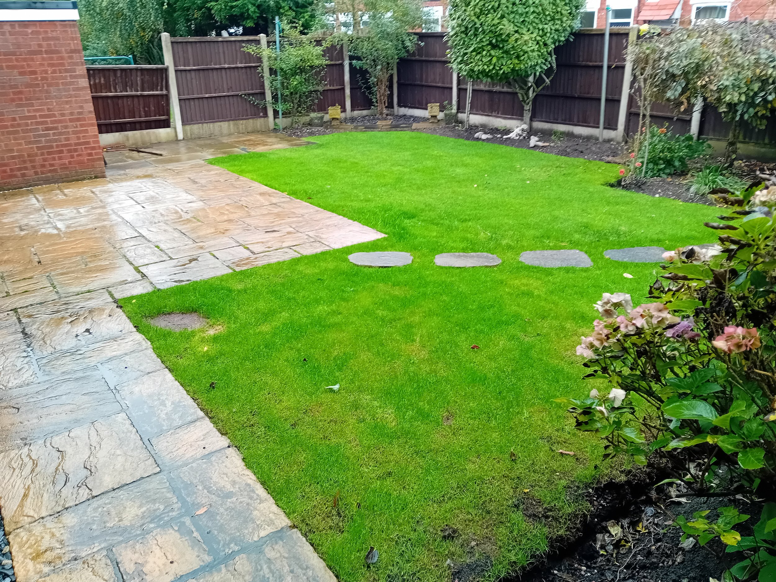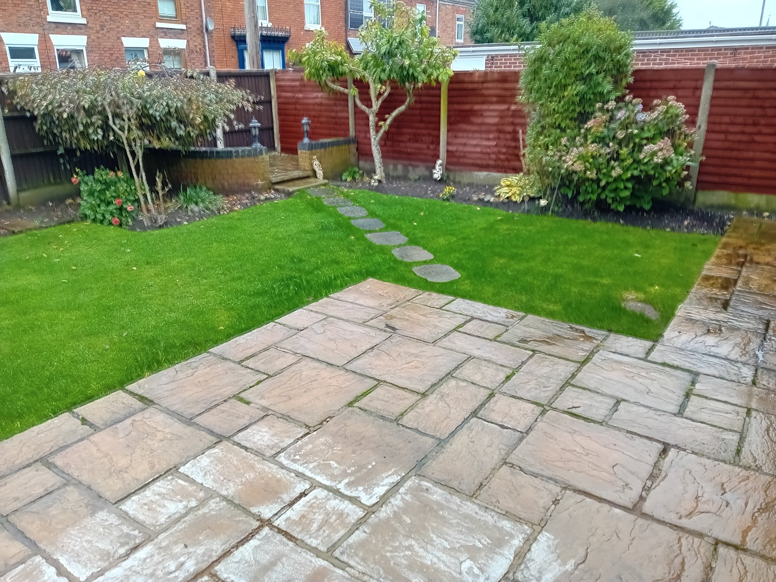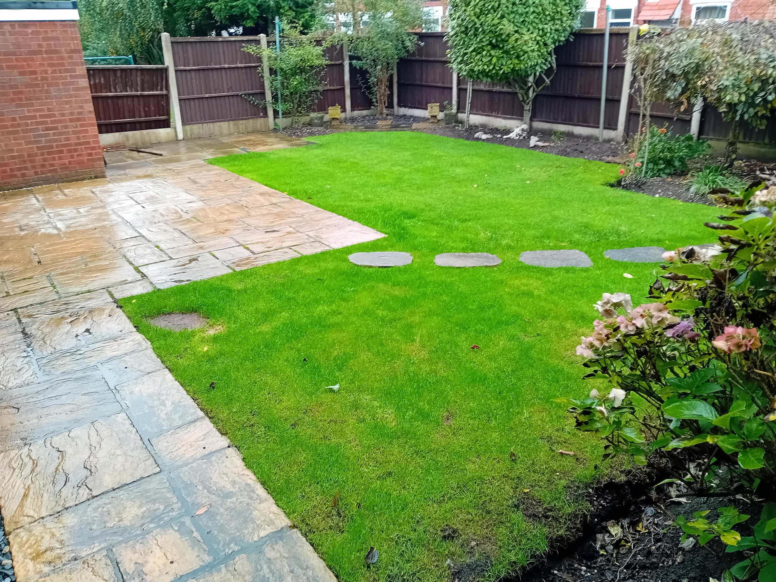Guide sale price: Reduced for early sale £179,950 Great location, Inspection recommended
FOR SALE:16 WHITEHALL GARDENS, RETFORD, NOTTS, DN22 6JH
A three bedroom semi detached house located within a small residential cul de sac, excellent location for the town center and amenities., The accommodation features Gas central heating system, built in wardrobes to all bedrooms, Upvc double glazing and briefly comprises Entrance porch, reception hall lounge, dining room, kitchen, three bedrooms, bathroom, established enclosed rear garden, attached good sized garage.
The town centre with good range of amenities is within convenient walking distance and the property is well located for the, town’s railway station. Retford has good communication links and is well placed for the surrounding areas major towns and cities
Doncaster 21.9 miles, Lincoln 20.6miles, Newark 14.6 miles , Sheffield 35.1 miles, A1 Ranby 3.9miles,
(All mileages are approximate)
Gross Internal Floor Area Approx 80m2(860ft2)
LOCATION
Whitehall Gardens is a small cul de sac set within established residential area of town within only a few minutes walking distance of the town centre and all its amenities. Nearby is the London Road tower retail development with Lidl supermarket. Retford is an attractive Georgian market town with good range of amenities. Well placed for the A1 giving excellent communication links through joining major towns and cities. The town has the mainline train station with direct links to London Kings Cross.
DIRECTIONS
The property is easily found when leaving the town; continue over Carolgate Bridge, turning right at the traffic lights onto Albert Road. Continue for a short distance and turn left onto Thrumpton Lane and right into Whitehall Gardens, where the property will be found towards the head of the cul de sac on the right-hand side identified by our sale board
ACCOMODATION
Double glazed composite door
Porch 1.59m x 1.17m-Tiled floor
Reception Hall- Radiator, dado rail, coving, ceiling rose
Sitting Room4.16m(13 7’’) x 4.45m(14‘ 7‘’)- Feature slate effect fireplace with quarry tiled hearth,UPVC double glazed window to the front, dado, coving, radiator, Shaped archway leading into;
Dining Area 2.86m(9’ 4’’) x 2.71m(8‘ 10‘’)
UPVC Mahogany style double glazed French doors to the rear giving access to the garden, radiator, coving, dado rail
Kitchen 2.57m(8’ 5’’) x 2.85m (9‘ 4‘’)
Stainless steel single drainer sink unit set into worktops with cupboards and drawers below, matching wall cupboards and pelmet over sink unit, glazed and leaded china display cabinet, slot in gas cooker, tiled splash back and floor,Upvc double glazed windows with views over rear garden, radiator. Under stairs Store cupboard.
Access to Garage incorporating utility area
Stairs from Hall to First Floor landing built in linen cupboard
Bedroom One 3.32m(10’ 10’’) x 2.93m(9‘7‘’) max- Bed head recess with bedside cabinets and cupboards over, range of built in ladies and gentlemen’s hanging wardrobes, radiator, coving.
UPVC double glazed window.
Bedroom Two 3.00m (9’ 10’’) x 2.62m (8‘7‘’) - Built in hanging wardrobes, wainscot panelled features to wall,
UPVC double glazed window, radiator.
Bedroom Three 2.37m(7’ 8’’) x 2.26m(7‘5‘’)- built in wardrobe with dressing table, matching display shelves,radiator,UPVC double glazed window.
Bathroom 1.69m(5’ 6’’) x 2.33m(7‘ 7‘’)- White Victorian style suite comprising panelled bath with pillar taps and Gainsborough electric shower over, pedestal wash basin with pillar taps, low flush WC,tiled walls, built in cupboard, radiator.
Outside
The property has a private driveway serving attached brick built garage 6.41m(21’) x 2.91m (9‘ 6‘’)- Up and over door, utility area with plumbing for washing machine, Baxi gas fired boiler, rear stable door.
Gardens and grounds
Walled front low maintenance buffer garden, gated side access to enclose rear gardens with paved patio areas, lawns and border.
General Remarks
SPECIAL NOTE
The property is currently subject to a short term shorthold tenancy agreement which commenced in Dececember 2023 for six months.
Tenure
The property is understood to be freehold
Services
Mains, water, electricity, and drainage are understood to be installed. Gas fired central heating system via a Baxi Gas boiler. Services have not been checked or tested
Council Tax Band
Band B
EPC
Band D
Viewing
Strictly by appointment via the Agents
Contact Details
Silcock & Partners,
Gamston Wood Farm, Upton, Retford, Notts. DN22 0RB
01777 717559 07540578530
info@silcockandpartners.co.uk
Call 01777 717559 or 07540 578530 to view.
You can also contact Lime Living Estate Agents at: visit

