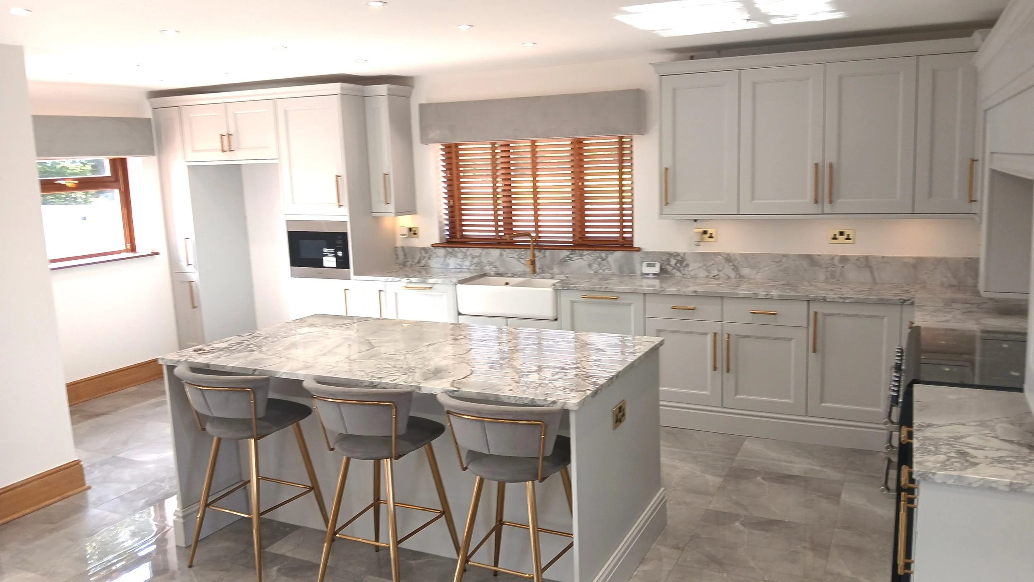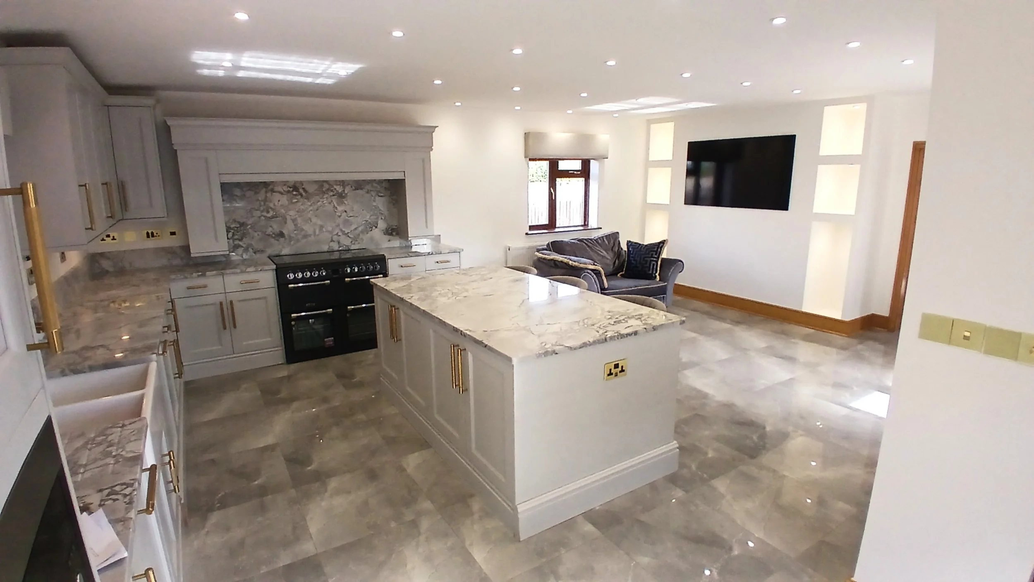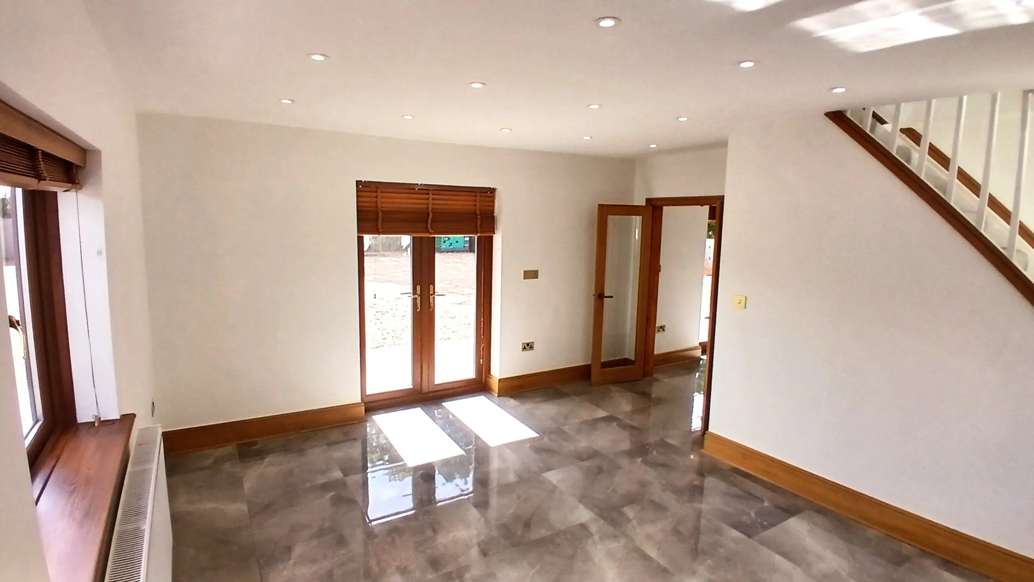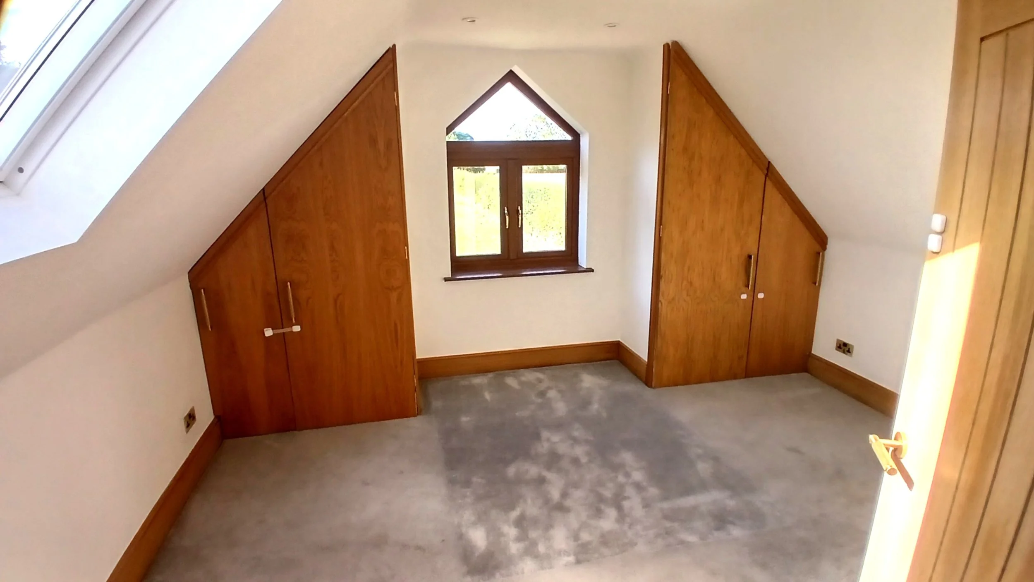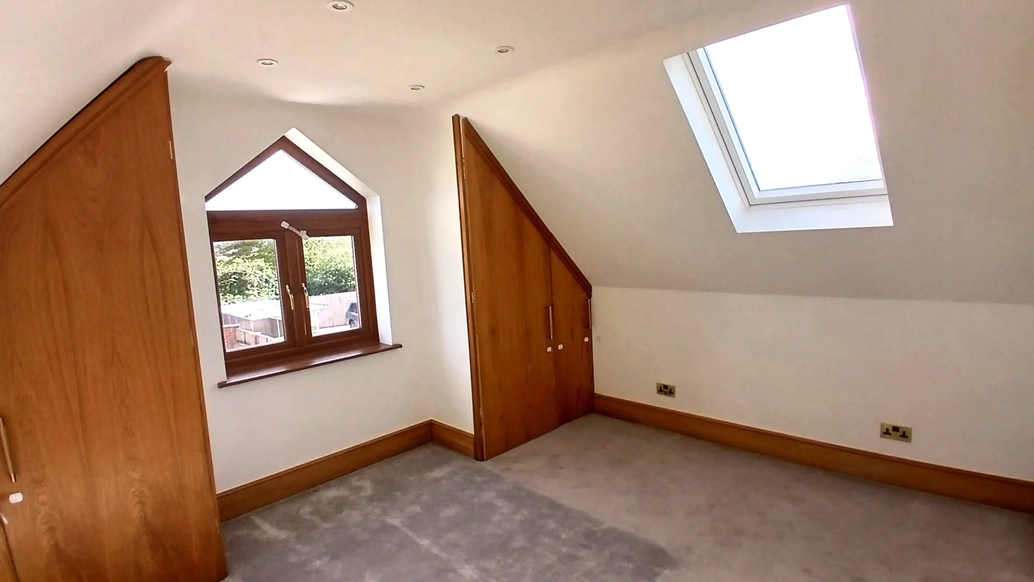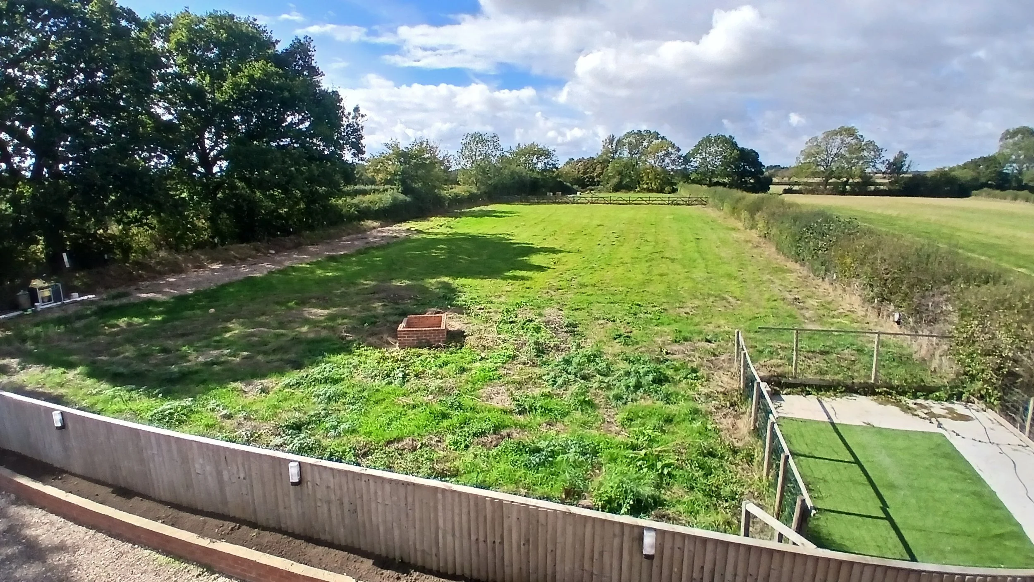For sale Offers Invited.
A rare opportunity to acquire a beautifully appointed two-bedroom detached dormer bungalow with further planning permission granted for a two-storey extension which will provide further bedroom, two en suites and dressing room accommodation. The property has a range of useful purpose-built kennels with enclosed exercise area, utility block inc dog wash/grooming area, all set within grounds extending to approximately 0.761 hectares (1.88 acres). The property has further planning permission, if required, for 4 individual traveller’s pitches. The property occupies a delightful rural location with fine views over open countryside, ideal for those with equestrian, canine or rural interests. The well-appointed appointed accommodation with LPG central heating system, oak-effect UPVC double glazing, attractive marble tiling, oak internal doors and skirtings briefly comprises luxury fitted open-plan dining-kitchen, sitting room, cloakroom with WC, stairs to two first floor bedrooms, luxury house bathroom, further planning permission passed for two storey extension Impressive gated private drive-way, utility block, purpose-built kennels and exercise area, extensive gravel courtyard with parking for several vehicles.
The property occupies an attractive rural location but is within convenient travelling distance of the area’s major towns and cities.
Lincoln 16.5miles, Tuxford7.9 miles, Retford 7.7miles, Newark 12.6miles, Nottingham 33.1 miles, A1 Markham Moor 8.3miles. (All mileages are approximate).
LOCATION
East Drayton is an attractive and popular residential village hall, well-known public house and church. Tuxford, with range approximately of local shops, doctor’s surgery, chemist, primary school and well-respected secondary school, Tuxford Academy, is 7.9miles away
The attractive Georgian town of Retford, with further range of amenities and train station is also within convenient travelling distance. Nearby Newark and Retford train stations provide a direct main-line service to London Kings Cross. The A1 is accessed at Markham Moor giving further excellent communication links vis M!/M18 to the surrounding areas, major cities and towns. The area is well served by both public and private schools, golf, sporting and leisure facilities.
.
DIRECTIONS
On leaving Retford along the A620 London Road, continue out of town passing the Whitehouses garage and take the next left hand turn as signposted to East Drayton. Follow the road and on entering the village proceed directly ahead at the crossroads on to Low Street. Continue out of the village along the Laneham Road (Long Lane) where the property is found situated occupying an attractive rural; location on the lefthand side, served by a private gated entrance.
ACCOMODATION
Oak-style UPVC stable door opens out into superb, luxury fitted solid wood kitchen.
Kitchen/Dining room 7.18m x 6.48m.
Twin ceramic sink unit set into marble worktops with cupboards and drawers below, with brass-style handles, with integrated dishwasher, integrated pull-out bin. Lamona microwave set into oven surround with cupboards above and below, flanked to one side by recess for American-style fridge-freezer, with matching side cupboards above and below. Matching range of wall cupboards with cornice over concealed lighting below. Matching canopy with recess for range-style cooker (Chef master 5 ring LPG with hotplate and twin ovens, warming oven, grill) – available by separate negotiation. Matching overhead canopy has concealed cooker hood and cornice.
Central matching breakfast island with marbled worktops, cupboards below.
Marble tiled floor, 2 double radiators, recess for large screen TV flanked by open storage shelving, recessed ceiling lighting. (Media wall provision).
Oak-style UPVC double glazed French doors. Brass-style electrical facias, all lights on dimmer switches.
Light oak glazed double doors open out into -
Sitting Room – with matching marble tiled floor and oak skirtings.
4.86m x 4.56m
Oak-style double French doors, twin matching double-glazed windows, double radiator, recessed ceiling lights on dimmer switch, bracket and fittings for TV.
Cloak room off, with oak door and low flush WC, incorporating a vanity washbasin with cascade mixer tap and tiled floor.
Staircase rises from the sitting room to first floor landing with recessed ceiling lighting, double radiator, fitted oak doors with brass door furniture to all rooms, smoke detector.
Bedroom 1 (4.17m x 3.59m) with end arched feature oak-style UPVC double glazed window, double glazed Velux, built-in ladies and gentleman’s hanging wardrobes, oak skirtings, bracket and power points for TV, double radiator and recessed ceiling lighting on dimmer switch.
Bedroom 2 (4.17m x 3.59m) with end arched feature oak-style UPVC double glazed window, with views over adjoining paddock/plots with fine views of open countryside beyond. Double radiator, ladies and gentleman’s hanging wardrobes, TV point.
Luxury Master Bathroom 3.74m x 2.14m
Vertical brass-style radiator, free-standing tub-style bath with side pillar tap and shower attachment. Low flush WC, pedestal washbasin, mixer tap, extractor fan, double glazed Velux roof light, marble tiled floors and walls.
Utility Block
Wet room/utility room 3.35m x 3.27m, with mermaid boarding and glass screening to walk-in shower area with floor drain. Worktop with plumbing for washing machine, extractor fan, tiled floor, electric ladder radiator.
Day room 3.26m x 4.93m, Mermaid boarding to the corner. Tiled floor, Water point, electric point, recessed ceiling light and extractor fan with chromed electrical fittings. Oak-style UPVC French doors. Currently used as dog wash/grooming area)
GROUNDS & Paddocks
The property has an impressive recessed double-gated entrance to large graveled courtyard and turning area with raised brick planter and further concrete standing area for vehicles to the side of the bungalow, with planning permission for further extension.
Gated access leads through to hedged paddock area ideal for those with equestrian interests and with planning permission for Four Traveller pitches with power installed.
Septic tank located within the field.
There is a water supply to the corner of the courtyard and power points.
The rear of the paddock area is already lit and has power installed to the individual plots.
The site and paddock extend to approximately 0.761 Hectares (1.88 acres), or thereabouts
Tenure
The property is understood to be freehold
Services
Mains, water, electricity, Private sewage are understood to be installed. LPG fired central heating system not checked or tested. Services have not been checked or tested and purchasers should make their own enquiries.
PLANNING
Planning granted for two Storey side extension to Bungalow on 24th June 2024.Ref 24/00491/HSE
Planning permission granted for extension of traveller site with four additional pitches. Planning Ref 3/01023.
All Queries regarding planning matters should be addressed to:
Bassetlaw District Council Planning Dept,
Queens Buildings, Potter Street, Worksop, S80 2AH, Email Customer.services@bassetlaw.gov.uk Tel 01909 533533
Method of Sale
The property is to be sold by way of private treaty
Plans, Areas & Schedules
These have been provided as accurately as possible from OS Data Sheets. These are published for your convenience and whilst they are believed to be accurate this is not guaranteed, nor will they from part of any contract for the sale plan.
Easements and Rights of Way
The land is sold subject to and with benefit of all rights of way whether private or public, drainage, water, electricity and any other rights, easements, wayleaves etc whether referred to or not in these particulars.
Council Tax Band
TBC
Services
Mains, water, electricity, Private sewage are understood to be installed. LPG fired central heating system not checked or tested. Services have not been checked or tested and purchasers should make their own enquiries.
Viewing
Strictly by appointment with the Agents
AGENTS
Silcock & Partners,
Gamston Wood Farm, Upton, Retford, Notts (Andrew Silcock, FRICS)
01777 717559
07540578530
info@silcockandpartners.co.uk
Call 01777 717559 or 07540 578530 to view.
You can also contact Lime Living Estate Agents at: visit




