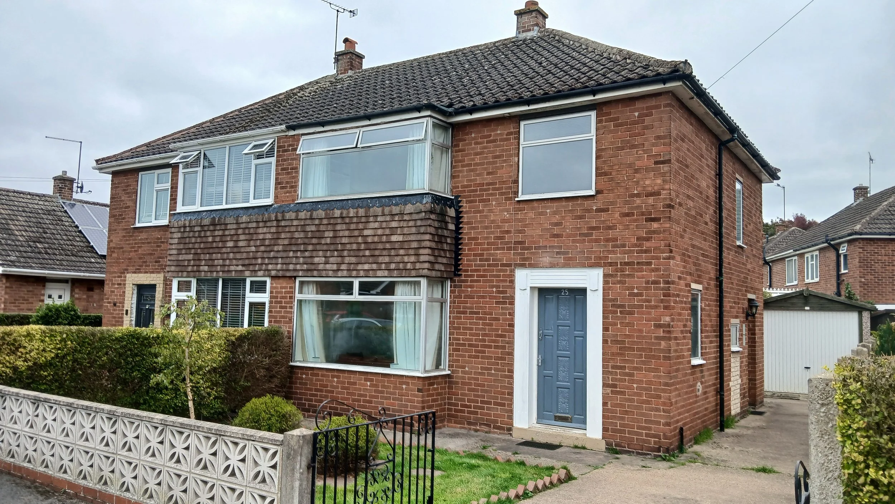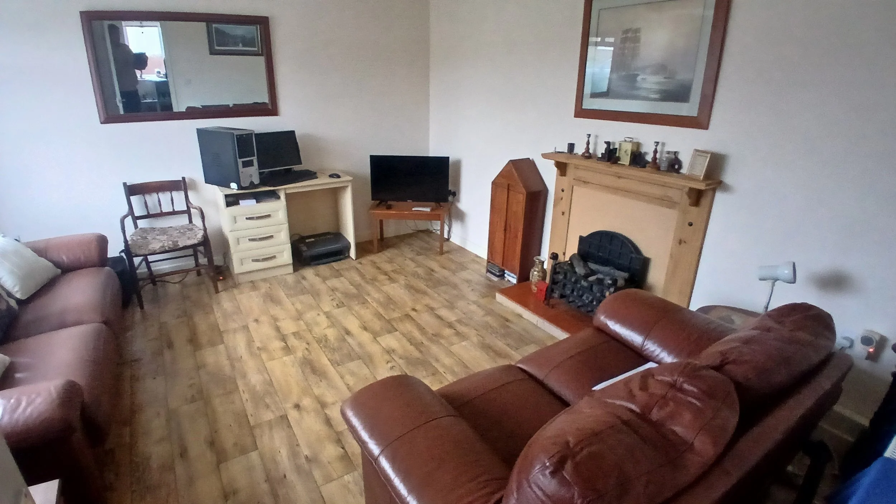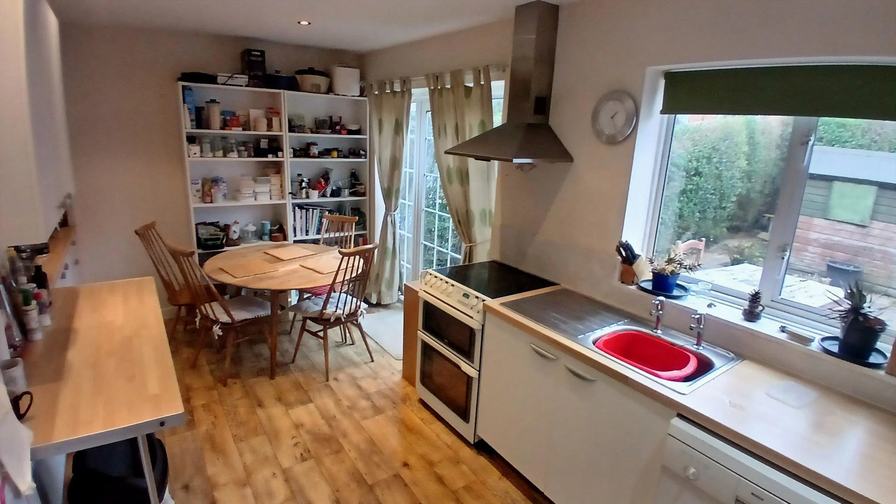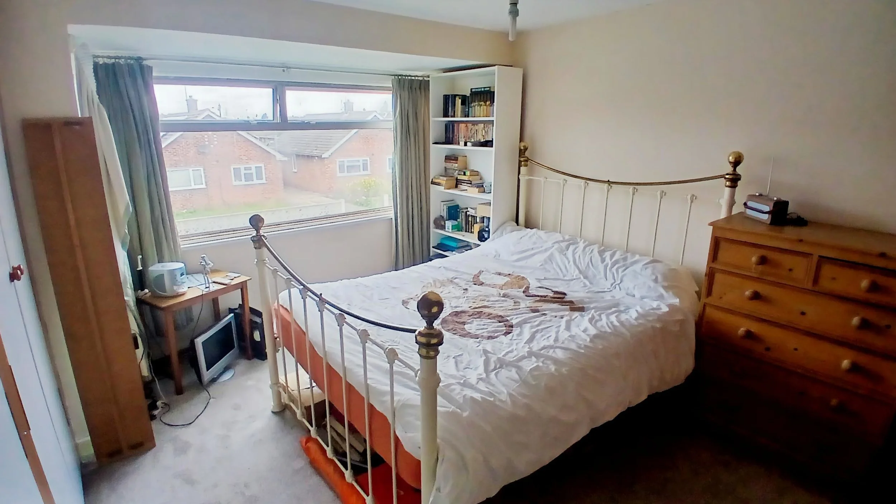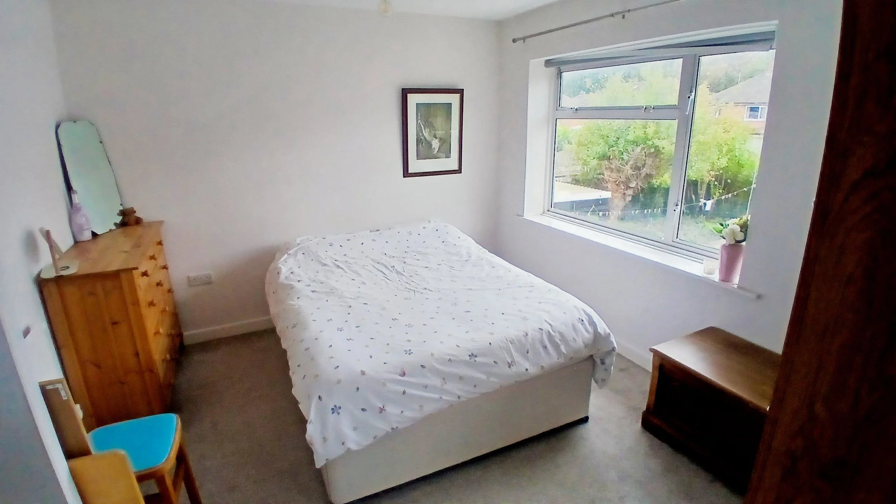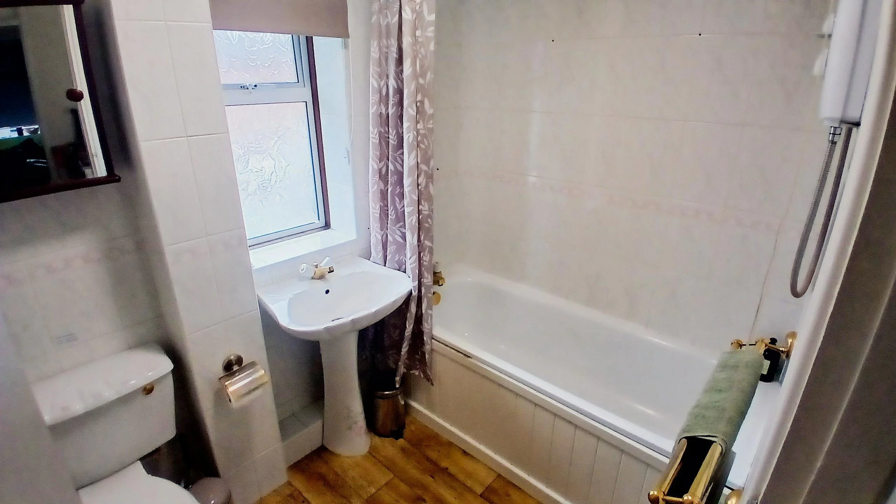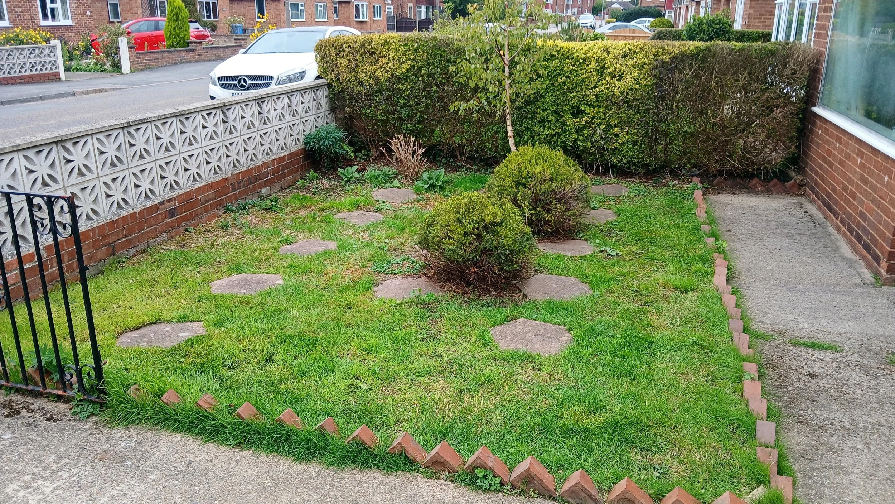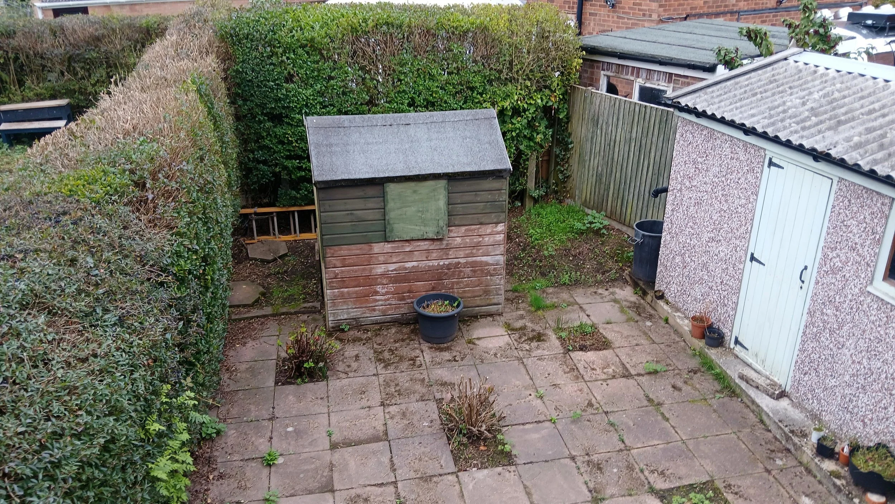Guide sale price: £179,950 Great location, Excellent family home
FOR SALE:25,Fulford Avenue RETFORD, NOTTS, DN22 7XS
An excellent opportunity to acquire a three-bedroom semi-detached family home within established and popular residential area to the outskirts of town
The accommodation has been improved in recent years by the present owners with refitted kitchen. New gas boiler and has the additional benefit of gas central heating, double glazing.
.Front and rear gardens. Off-road parking.Garage.Available with early vacant possession and no upward chain
Retford is an attractive Georgian market town with good range of amenities and schools. The town has good communication links and mainline train station with direct links to London Kings Cross. It is well placed for the surrounding area’s major towns and cities – Doncaster 18.7 miles, Worksop 9.1 miles, Mansfield 20.7 miles, Sheffield 31.8 miles, A1 Ranby 4 miles. (All mileages are approximate).
Approximate Gross Internal Floor Area 84.7m2(911ft2)
LOCATION
Fulford Avenue is in an established and popular residential area towards the outskirts of the town, within convenient walking distance of petrol station with convenience store and Greggs. Bus stops to London Road. Retford is an attractive Georgian market town with good range of amenities. Well placed for the A1 giving excellent communication links through joining major towns and cities. The town has the mainline train station with direct links to London Kings Cross.
DIRECTIONS
The property is easily found when leaving town along the North Road. Continue passed Retford hospital and ASDA garage, taking the next left onto Fulford Avenue. Continue towards the bottom of Fulford Avenue where the property can be found located on the left-hand side, identified by our sale board.
ACCOMODATION
Front door
Entrance/Reception hall - double glazed window, radiator, built-in cupboard housing electricity meter, further cupboard over housing gas meter.
Sitting Room – 4.11m x 3.95m (13’ 5” x 12’ 11”)
with bay window, radiator, TV point, feature pine fire surround with tiled hearth
Dining/Kitchen - 6.03m x 3.03m (19; 9” x 9’ 11”)
Refitted contemporary style kitchen comprises single drainer sink unit set into beech style worktops with cupboards, drawers and plumbing for washing machine and dishwasher below, fitted breakfast bar with wall cupboards over. Further range of matching base units with cupboards and drawers below, shelving and wall cupboards over. Double glazed French doors and window overlooking rear garden, replaced Ideal Gas combi boiler, Hardwood side door.
Useful walk in understairs cupboard.
Stairs rise from reception hall to first floor landing. Double glazed window, access to roof space.
Bedroom 1 (front) - 3.95m x 3.68m (12’ 11” x 12’)
Front bay window and built-in wardrobes, with hanging rail and cupboards over, radiator.
Bedroom 2 - 3.68m x 3.04m (12’ x 9’ 11”)
Double glazed window, built-in wardrobe mirrored with hanging rail and cupboard over, further cupboard with shelving. Linen cupboard, radiator.
Bedroom 3 – 2.38m x 2.27m (7’ 9” x 7’ 5”)
Double glazed window, radiator. Bulk head shelf
House bathroom – 2.25m x 1.66m (7’ 4” x 5’ 5”)
Modern 3-piece suite in white, comprising low flush WC, shell-shaped pedestal washbasin, and paneled bath with Triton electric shower over, double glazed window, radiator, tile features to walls.
OUTSIDE
The property has a concrete driveway with wrought iron double gates serving sectional garage/store to rear.
GARDENS
The property has a front garden with Marshall screen block walling to the road side, lawns inset with stepping stones, shrubs and young ornamental tree. Enclosed low maintenance rear garden with paved patio area. Garden shed
General Remarks
Tenure
The property is understood to be freehold
Services
Mains, water, electricity, and drainage are understood to be installed. Gas fired central heating system via a Ideal Gas boiler. Services have not been checked or tested
Council Tax Band
Band B
EPC
Band F
Viewing
Strictly by appointment via the Agents
Contact Details
Silcock & Partners,
Gamston Wood Farm, Upton, Retford, Notts. DN22 0RB
01777 717559 07540578530
info@silcockandpartners.co.uk
Call 01777 717559 or 07540 578530 to view.
You can also contact Lime Living Estate Agents at: visit

