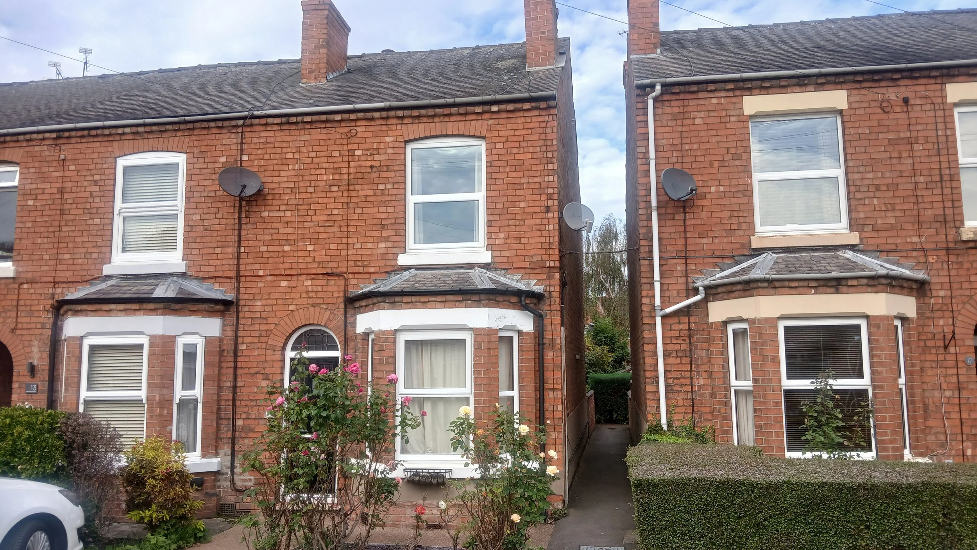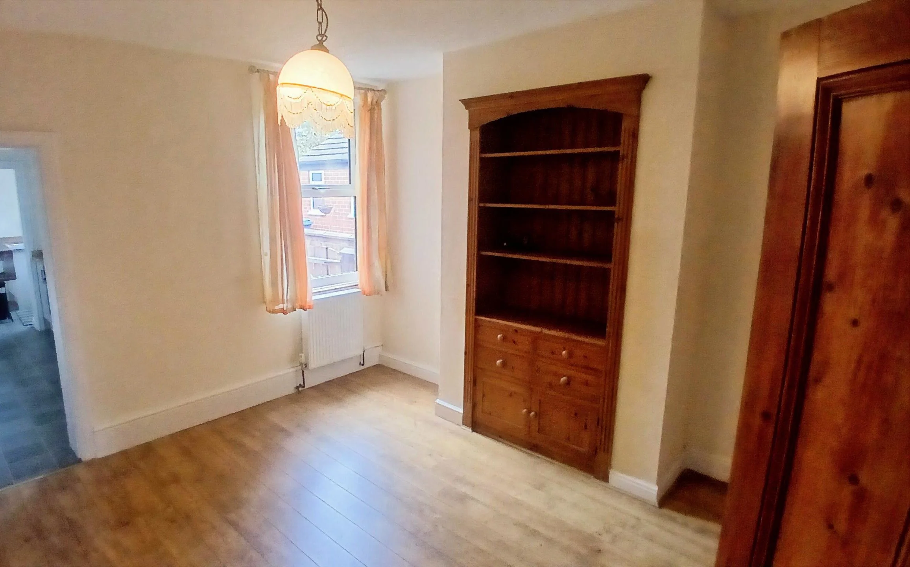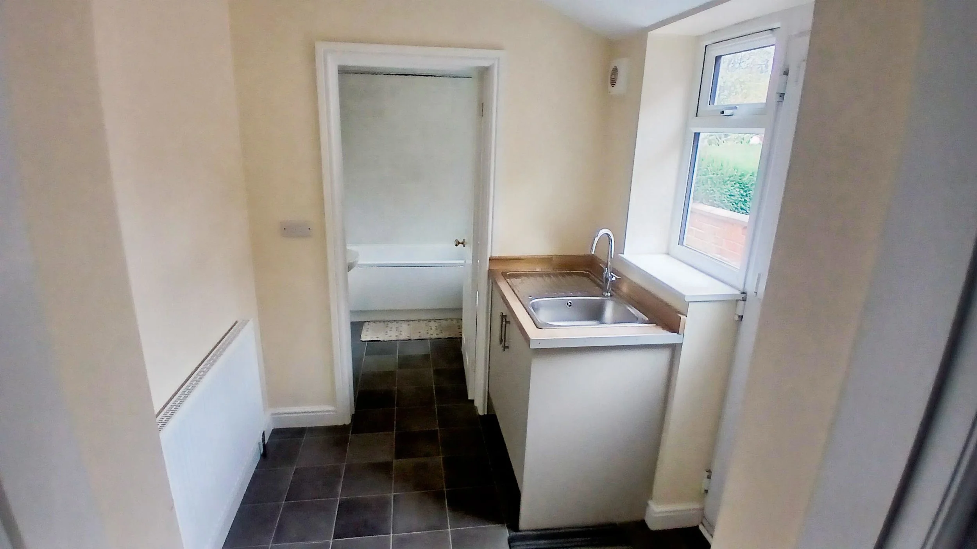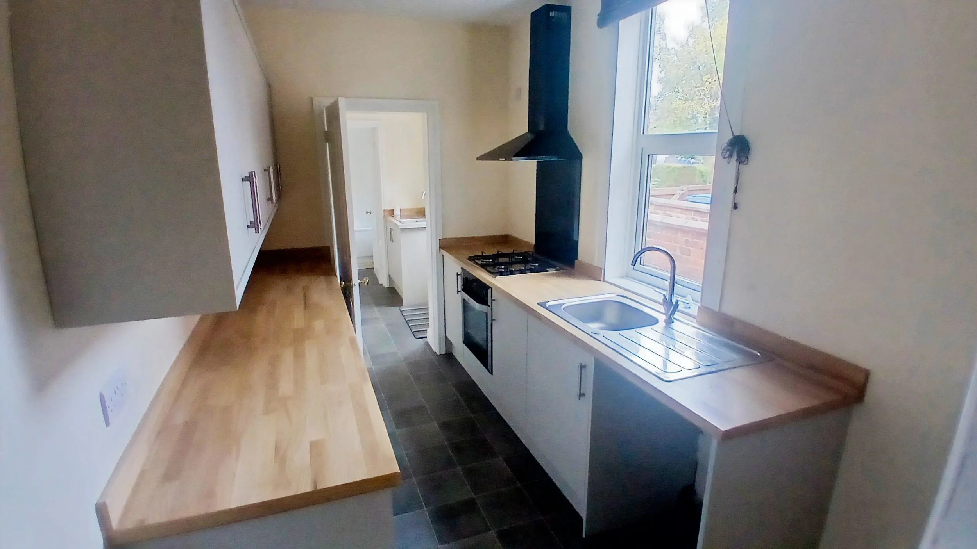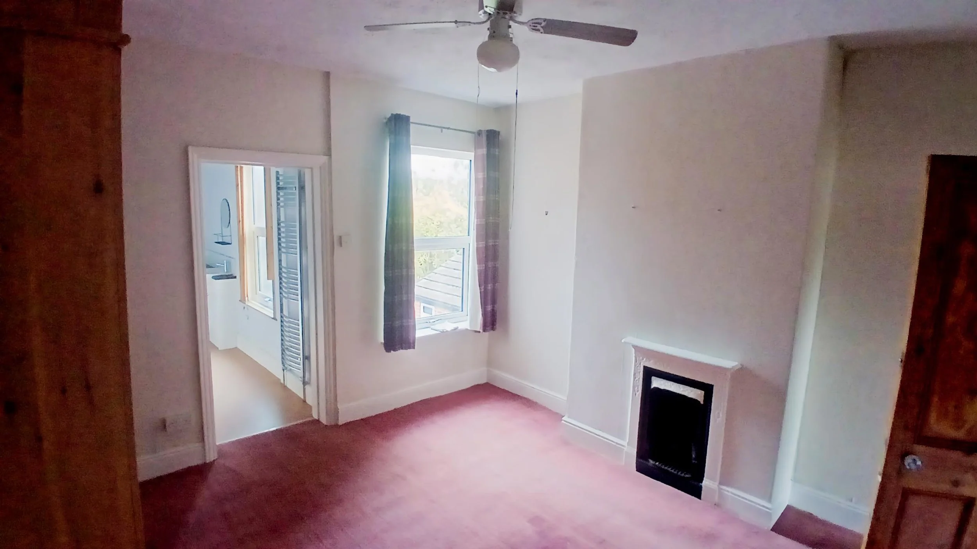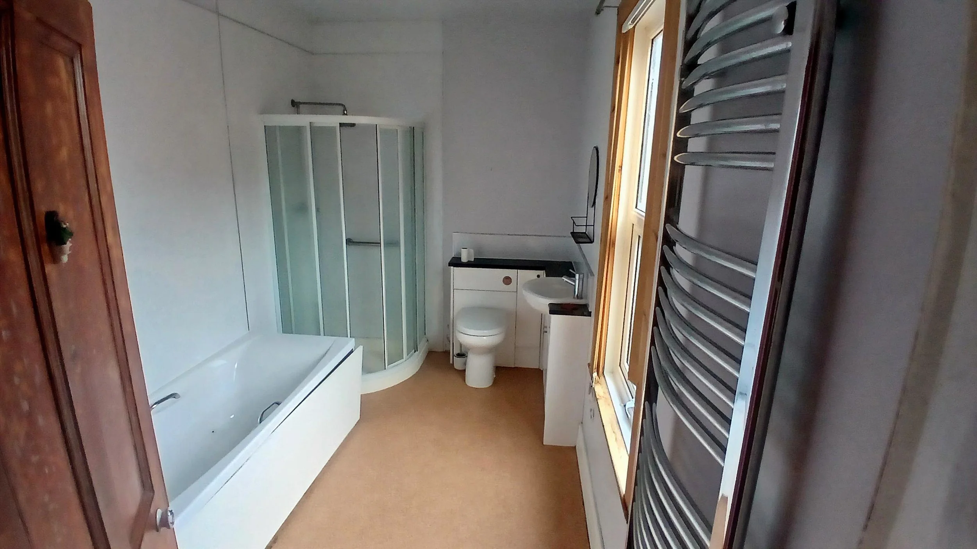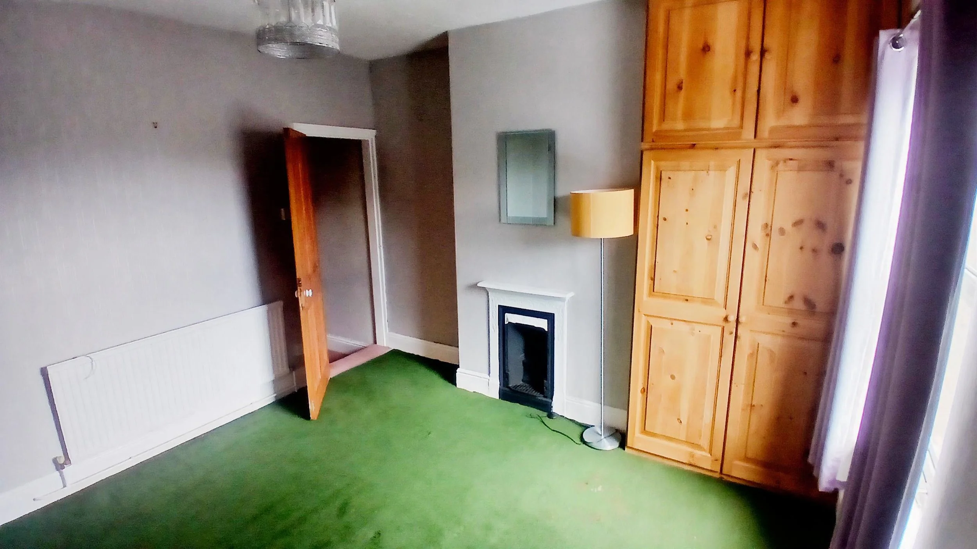For sale guide price of £169.950.
DESCRIPTION
A rare opportunity to acquire an attractive 2-bedroom Victorian end of terrace house located in the sought-after residential London Road area and recently extended by the present owners. The charming accommodation has the additional benefit of recently re-fitted contemporary style kitchen, bathroom and utility extension, gas central heating, UPVC double glazing. Excellent location. Briefly comprises sitting room with feature fireplace and fitted bay window seating, dining room, re-fitted contemporary style kitchen, matching utility, ground floor bathroom, 2 bedrooms, spacious en-suite bathroom with separate shower, attractive gardens, cul-de-sac location. Early vacant possession
The property is located off London Road within convenient travelling distance of the town centre, railway station, Bracken Lane and Thrumpton Lane primary schools.
Retford is an attractive Georgian market town with good range of amenities. The mainline train station has direct links to London Kings Cross and the A1 is accessed at nearby Markham Moor and Ranby, giving excellent communication links to the area’s major towns and cities.
Gross Internal Floor Area - approximately 89.7m2 (965 sq ft)
LOCATION
The property is located in a sought-after residential area within a cul de sac location in convenient walking distance of the town amenities. The property is easily found when leaving the town along London Road (A638) continue past the Lidl on the right-hand side and the turning to Caledonian Road on the right. Continue for a short distance and take the next left turn into Storcroft Road where the property will be found on the left-hand side identified by our sale board
ACCOMODATION
Composite UPVC double glazed front door, inset with stained glazed leaded feature arch transom over.
Sitting room – 4.37m (into bay window) x3.67m
Impressive sitting room with pine fire surround, with Victorian-style tiled insert grate with “living flame” coal-effect gas fire set on raised quarry tiled hearth, flanked to one side by pine TV display shelf with cupboards below. This extends to form fitted bench seating with useful store cupboards under to the bay window area.
Picture rail, radiator, oak-style laminate floor.
Pine door leading through into –
Inner lobby – with antique oak-style laminate floor, radiator.
Dining room – 3.95m x 3.66m
Fitted pine dresser-style unit to chimney breast with shelving, drawers and cupboards. UPVC double glazed window. oak-style antique laminate flooring, radiator, ceiling rose, deep skirtings,
Understairs walk-in lobby, housing the Potterton gas-fired central heating boiler with programmable control unit. Gas meter.
Kitchen – 3.61m x 2.11m
Modern contemporary style re-fitted kitchen with stainless steel single drainer sink unit set into oak block-style worktops with cupboards, drawers and pan drawers below. Lamona 4-ring gas hob with glass tiled splash-back and cooker hood over, Belling electric oven below. Radiator, UPVC double glazed window, recessed adjustable ceiling spotlights.
Re-fitted Utility – 2.06m x 1.88m
With matching range of units comprising single drainer sink unit with mixer tap and cupboards below, radiator, extractor fan.
House bathroom – 2.11m x 1.90m
With refitted modern suite in white, comprising panelled bath with shower attachment and mixer tap, pedestal washbasin low flush WC, vertical chrome towel rail/radiator, extractor fan, recessed ceiling light, UPVC double glazed window.
Stairs rise from inner lobby, with pine handrails to first floor landing and access to roof space. Pine doors with ceramic door furniture to room off.
Bedroom 2 (front) – 3.70m x 3.60m
With original feature cast-iron fireplace, pine built-in double wardrobe with cupboards over, UPVC double glazed window, radiator.
.
Master Bedroom suite (rear) – 3.69m x 3.94m
With original cast-iron fireplace with surround, ceiling light/fan, radiator, UPVC double glazed window, walk-in store/lobby.
Pine door leads through to modern and spacious en-suite bathroom (2.09m x 3.58m) with modern suite comprising panelled bath with shower attachment and mixer tap, corner semi-circular shower cubicle with high head plumbed shower, vanity wash basin and low flush WC set into bathroom surround forming vanity shelf with cupboards below, tile splash-back, mermaid boarding to rear of bath and shower areas, vertical chrome towel rail/radiator, built in airing cupboard with factory lagged cylinder and immersion heater, UPVC double glazed window, extractor fan, recessed ceiling light fittings.
THE GARDENS AND GROUNDS
The property has a low maintenance blue slate chipped rose gardens with colourful roses and parking area to the front. Low maintenance resin-based gravel-style paths to the front door.
GARDENS
The property has a shared side pedestrian path with gated access to it’s own walled and enclosed side yard and rear terrace with outside water tap, attractive well-stocked gardens with lawns inset with a variety of trees and shrubs.
SERVICES
Mains, water, electricity, gas and drainage are understood to be installed. Gas fired central heating system. Services have not been checked or tested and purchasers should make their own enquiries
TENURE
The property is understood to be freehold
Council tax
Band A
EPC
Band D
PLANS AREAS AND SCHEDULES
These have been provided as accurately as possible from OS data sheets. These are published for your convenience and whilst they are believed to be accurate this is not guaranteed, nor will they form part of any contract for sale plan.
EASEMENTS AND RIGHTS OF WAY
The land is sold subject to and with benefit of all rights of way whether private or public,drainage,water,electricity and any other rights,easements,wayleaves etc whether refereed to or not in these particulars.
METHOD OF SALE
The property is to be sold by way of private treaty
.
AGENTS
Silcock & Partners,
Gamston Wood Farm, Upton, Retford, Notts (Andrew Silcock, FRICS)
01777 717559
07540578530
info@silcockandpartners.co.uk
Call 01777 717559 or 07540 578530 to view.
You can also contact Lime Living Estate Agents at: visit www.limeliving.co.uk


